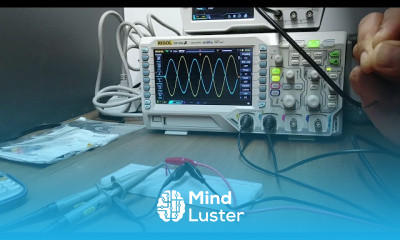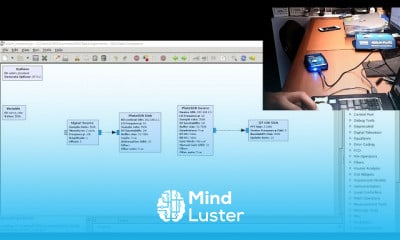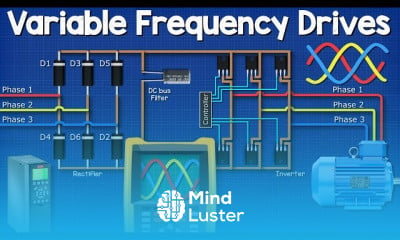How to create your own arrow style in AutoCAD
Share your inquiries now with community members
Click Here
Sign up Now
Lesson extensions
Lessons List | 60
Lesson
Show More
Lessons
Comments
Related Courses in Engineering
Course Description
AutoCAD 3D to 2D conversion,
in this course provides a step-by-step guide to converting 3D models into precise 2D drawings in AutoCAD. Perfect for professionals and beginners, it covers essential tools and techniques to generate 2D views, sections, and layouts from 3D models. Learn how to use commands like FLATSHOT and VIEWBASE to create orthographic projections, isometric views, and detailed drawings. Explore methods to annotate, dimension, and layer your 2D drawings for professional presentation. The course also covers best practices for managing layouts, scaling, and preparing drawings for printing or sharing. By the end of the course, you’ll have the skills to seamlessly transition from 3D design to 2D documentation, making your workflows more efficient and precise.
Trends
Creating Professional emails in excel with AI
Learning English Speaking
Adobe Illustrator Design Tips Essentials
YouTube and video marketing for beginners
Spanish Lessons for Beginner Learners
Logistics and Supply Chain Management
AI image generation in photoshop for beginners
Excel Hacks
Aprender a Programar desde
Food ordering app backend development
Data Analytics with Excel
digital marketing for beginners
Google sheets data analysis for beginners
creating a marketing plan tools
AutoCAD Mechanical Design
Paying Payroll taxes using quickBooks
Online digital marketing from home
Creating bitmap images from scratch
Drawing vector art in illustrator for beginners
German Learning shortcuts for beginners
Recent
AutoCAD drawing commands for beginners
Combining Multiple Lines in autoCAD
Floor Plans in autoCAD 2D for beginners
Elevations with autoCAD floor plans
Revit fundamental for beginners
Drawing floor plans and furniture in autoCAD
3D Modeling in autoCAD for beginners
Drawing a floor plan in autoCAD
SketchUp for Web for beginners
AutoCAD 3D mechanical practice drawings
Creating sections in revit for beginners
Importing blocks from other files in autoCAD
Drawing grids and columns in Revit
Adding and editing layers in autoCAD
Editing dimension lines in autoCAD
Drawing dimension lines in autoCAD
Drawing commands in autoCAD for beginners
Modeling a simple house in Revit
Designing new wall types in Revit
Creating a channel on telegram from scratch

















