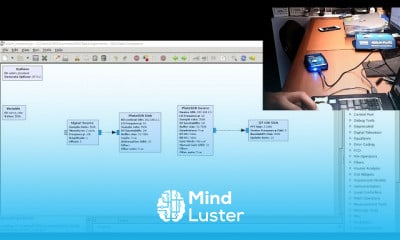Wiring a Mini Split System Step by Step
Share your inquiries now with community members
Click Here
Sign up Now
Lesson extensions
Lessons List | 72
Lesson
Show More
Lessons
Comments
Related Courses in Engineering
Course Description
Reading HVAC electrical wiring diagrams course,
in this course will start with an introduction to the various symbols, notations, and conventions used in HVAC wiring diagrams, ensuring you can interpret these diagrams accurately. Participants will gain practical skills in identifying and tracing circuits, understanding the relationship between different components, and recognizing common wiring configurations. We will cover real-world examples and practice exercises to solidify your knowledge, enabling you to diagnose and resolve electrical issues efficiently. Emphasis will be placed on safety protocols and best practices to ensure a secure working environment. By the end of the course, you will be proficient in reading and interpreting HVAC electrical wiring diagrams, allowing for more effective maintenance and troubleshooting of HVAC systems. Whether you are a beginner looking to build a strong foundation or an experienced technician aiming to enhance your skills, this course offers valuable insights and hands-on experience in navigating the complexities of HVAC wiring diagrams. Join us to master the art of reading HVAC electrical wiring diagrams and elevate your technical proficiency in HVAC systems.
Trends
Creating Professional emails in excel with AI
Learning English Speaking
Adobe Illustrator Design Tips Essentials
English greetings and responses
MS Excel
YouTube and video marketing for beginners
AI fundamentals for beginners
digital marketing for beginners
Excel Hacks
C Programming Language
creating a marketing plan tools
Food ordering app backend development
Spanish Lessons for Beginner Learners
Python programming language
AI image generation in photoshop for beginners
Trending Technologies in 2024
Aprender a Programar desde
Logistics and Supply Chain Management
Data Analytics with Excel
Creating bitmap images from scratch
Recent
AutoCAD drawing commands for beginners
Combining Multiple Lines in autoCAD
Floor Plans in autoCAD 2D for beginners
Elevations with autoCAD floor plans
Revit fundamental for beginners
Drawing floor plans and furniture in autoCAD
3D Modeling in autoCAD for beginners
Drawing a floor plan in autoCAD
SketchUp for Web for beginners
AutoCAD 3D mechanical practice drawings
Creating sections in revit for beginners
Importing blocks from other files in autoCAD
Drawing grids and columns in Revit
Adding and editing layers in autoCAD
Editing dimension lines in autoCAD
Drawing dimension lines in autoCAD
Drawing commands in autoCAD for beginners
Modeling a simple house in Revit
Designing new wall types in Revit
Creating a channel on telegram from scratch

















