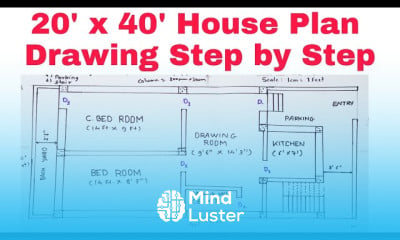تحميل Bridge construction drawing fundamentals
Engineering
روابط التحميل
يوجد صيانة لقسم تحميل الدورات لذلك يمكنك مشاهدة الدورة بشكل مباشر من هنا بدلا من التحميل لحين الانتهاء من صيانة القسم
-
how to draw house plan Ghar Ka Naksha Kaise Banaye Makan Ka Naksha House Plans
-
Standard Room Size for Bed Room Living Room Kitchen Bath Toilet Pooja Room Dining Room 2024
-
How to draw house plan 2023 Ghar ka Naksha Kaise Banaye Makan Ka Naksha 2024
-
How to calculate Rise and Tread of Stair Staircase Design How to Design Staircase
-
How to Draw House Plans Ghar ka Naksha Makan ka Naksha Kaise Banaye House Plan 2024
-
Building Bye Law for Civil Engineers 2024 Building Drawing Principles 2024
-
Building Components Building Parts Foundation Column Beam Slab Walls 2024
-
Building Drawing Plan Elevation and Section Ghar Ka Naksha Plan Elevation Section Drawing
-
Minimum Size of Column Beam Slab and Depth of Foundation for G 1 Storey Slab
-
हिंदी कार्टून Barish Wala Cartoon Tuni Chidiya Kahani Chidiya Kauwa Kahani Chidiya ka Ghosla
-
Standard Size of Rooms in Residential Building Standard Room Dimensions in India 2024
-
How To Read Construction Drawing ¦¦ How to Read Building Drawing plan 2024
-
Bridge construction drawing Study
-
12 x 35 house plan Plan 3D Interior Design Home Plan East facing house plan 2024
-
how to draw house plan step by step method Ghar ka plan kaise banaye Hindi 2024
-
How To Draw House Plan 2024 Ghar Ka Naksha Kaise Babaye How to Make House Plan 2024
-
House Construction Documents 2023 Documents Required for House Construction 2024
-
How to Draw House Plan 2024 How to Make House Plan House Plan Drawing 2024
-
How to read construction drawings
-
FSI Floor Space Index 1000 sq ft प्लॉट पर कितने माले बना सकते है 1000 sq ft fsi calculation
-
Building Drawing ¦¦ Principle of Building Drawing Building Bye Laws 2024
-
House Construction Start to Finish House Construction Components Building Components 2024
-
20 x 40 Ghar Ka Naksha II 800 sq ft house plan II Home plan II 20 x 40 ft
-
20 x 40 house plan 20 x 40 ghar ka naksha 800 sq ft house plan घर का नक्शा मकान का नक्शा
-
How To Read Measuring Tape In Hindi मेजरमेंट टेप से नाप लेना सीखे MM CM Inch Foot Metre में
-
Foundation Layout Foundation Marking On Site Column Position Fixing In Footing Foundation
-
Meaning of Yellow and White Lines On Road Road Marking and Road Lines in Hindi Road Signs
-
Carpet Area Built up Area Super Built up Area Difference
-
Difference between Built up area and Carpet area
-
How to Draw House Plan Ghar Ka Naksha House Plan Ghar ka Plan Kaise Banaye 2024
-
Civil Engineering Drawing Symbols and Their Meaning
-
Standard Dimensions for Building
-
Perspective drawing Perspective Drawing from Plan
-
Building Components Building Components and Their Functions Building Construction Basics
-
Maximum Distance Between Two Column Minimum Size of Column and Beam 2024
-
How to Draw Perspectives View of House
-
How to Draw House Plan Ghar ka Naksha Kaise banaye Ghar Ka Naksha House Plans
-
Ghar Ka Naksha 15x30 House Plan 15 By 30 House Design 15x30 Best House Plan House Plans
-
15x30 Ghar Ka Naksha 15x30 House Plan 450 sq ft 15 x 30 3d house design Makan Ka Naksha
-
Minimum dimensions of Rooms
-
घर बनाने के लिए कोनसी ड्राइंग जरुरत पड़ती है How to Read House Plan Foundation Plan 2024
-
Types of House In India Types of Home House Types In India Flat Apartment Bungalow
-
20 x 40 Ghar Ka Naksha Kaise Banaye II 20 by 40 Home Plan II Home plan II 20 x 40 House Plan
-
1000 Sq ft House Plan and 3d Views
-
Building Drawing House Planning Minimum Dimensions For Rooms
-
Billing Estimation Engineer Full Training Learn BBS BOQ Drawing Reading SOR Billing Work
-
Bungalow plan East Facing House Plans Ghar ka Naksha House Plans
تحميل Bridge construction drawing fundamentals Engineering ، دروس تحميل Bridge construction drawing fundamentals ، تحميل برابط مباشر و مشاهدة تحميل Bridge construction drawing fundamentals ، تعليم الاطفال تحميل Bridge construction drawing fundamentals ، البداية لتعلم تحميل Bridge construction drawing fundamentals ، تحميل Bridge construction drawing fundamentals ، تحميل كورس تحميل Bridge construction drawing fundamentals
Trends
Video editing with adobe premiere
Create a website with wordPress for beginners
English greetings and responses
MS Excel
Learning English Speaking
Mobile Apps from Scratch
Python programming language
Data Science with Python conditions
Computer Science and Cybersecurity
Digital Marketing
CMOS Circuit in VLSI
Influencer marketing strategies for beginners
Business Law fundamentals
Improve english grammar skills
AUTOMATA THEORY
Complete WIFI Hacking Course Beginner to Advanced
Artificial Intelligence For Beginners
Human Psychology
building trust in relationships
Graphic design rules for beginners

