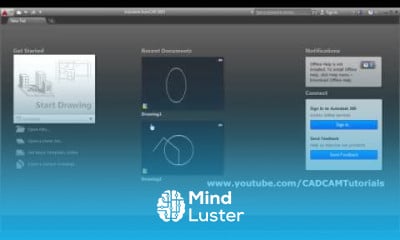تحميل AutoCAD dimension setting fundamentals
Engineering
روابط التحميل
يوجد صيانة لقسم تحميل الدورات لذلك يمكنك مشاهدة الدورة بشكل مباشر من هنا بدلا من التحميل لحين الانتهاء من صيانة القسم
-
AutoCAD 2015 User Interface Tutorial
-
AutoCAD 2015 Drawing Limits Setting Tutorial
-
AutoCAD 2015 Line Command Tutorial Complete
-
How to Make a Circle in AutoCAD AutoCAD Circle Tutorial Compete
-
How to Create Offset in AutoCAD AutoCAD Offset Command Tutorial Complete
-
How to Use Trim Command in AutoCAD AutoCAD Trim Command Tutorial Complete
-
AutoCAD 2015 Tutorial for Beginners Complete Drawing Layers Hatch Dimensions Pdf
-
AutoCAD How to Measure Distance Angle Area Circumference Volume AutoCAD Measure Tool Tutorial
-
How to Create Polyline in AutoCAD AutoCAD Polyline Command Tutorial Complete
-
AutoCAD Arc Command Tutorial Complete
-
AutoCAD Rectangle Command Tutorial Complete Dimensions Line Thickness Rotation Elevation
-
AutoCAD Polygon Command Tutorial Complete Inscribed Circumscribed Edge Triangle Square
-
AutoCAD Ellipse Command Tutorial Complete Center Elliptical Arc Isometric Circle Rotation
-
AutoCAD Construction Line Xline and Ray Command Tutorial Complete Hor Ver Ang Bisect Offset
-
AutoCAD Point and Point Style Command Tutorial Complete Point Display Size Point Snap
-
AutoCAD Spline Command Tutorial Complete Fit Control Points Convert to Polyline Precision
-
AutoCAD Divide and Measure Command Tutorial Complete Divide Line Arc in Equal Parts by Length
-
AutoCAD Region Command Tutorial Complete Union Mass Properties Substract Intersect Extrude
-
AutoCAD Revision Cloud Command Tutorial Complete Arc Length Inside Out Settings Scale Line Width
-
AutoCAD Wipeout Command Tutorial Complete Frame Visible Circle Does not Print Polyline
-
AutoCAD Rotate Command Tutorial Complete Reference Angle to Match Line Rotate Copy Align
-
AutoCAD Extend Command Tutorial Complete Apparent Intersection Multiple Lines to Line and Arc
-
AutoCAD Copy Command Tutorial Complete With Base Point Multiple Displacement Single Array Fit
-
AutoCAD Erase Command and AutoCAD Selection Methods Tutorial Complete Box Lasso Dashed Line
-
AutoCAD Mirror Command Tutorial Complete Mirror Text Reverse Upside Down Mirror Hatch Mirrtext
-
AutoCAD Explode Command Tutorial Complete Explode Block Array Group Hatch Polyline Text
-
AutoCAD Stretch Command Tutorial Complete Stretch Multiple Lines Horizontally Multiple Objects
-
AutoCAD Scale Command Tutorial Complete Scale Factor Reference Copy Point Length to match
-
AutoCAD Rectangular Array Command Tutorial Complete 3D Array Edit Source Replace Item
-
AutoCAD Polar Array Command Tutorial Complete 3D Array Angle Fill Angle Rotate Items
-
AutoCAD Path Array Command Tutorial Complete AutoCAD 3D Array Along Path Incremental Elevation
-
AutoCAD Lengthen Command Tutorial Complete Lengthen Line Change Arc Length Delta Percent Total
-
AutoCAD Pedit Command Tutorial Complete Edit Polyline Width Thickness Edit Vertex Join Spline
-
AutoCAD Align Command Tutorial Complete Move Rotate Scale Objects using Single Command
-
AutoCAD Break Break At Point Command Tutorial Complete AutoCAD Split Line into Segments
-
AutoCAD Join Command Tutorial Complete Join Multiple Lines Join Arcs Lines to Polyline
-
AutoCAD Parametric Drawing Tutorial AutoCAD Parametric Rectangle AutoCAD Formula Dimension
-
AutoCAD Copy Object from Block or Xref Ncopy Command Tutorial Complete Ncopy Multiple Objects
-
AutoCAD Overkill Command Tutorial Complete How to Delete Duplicate Objects in AutoCAD
-
AutoCAD Mtext Command Tutorial Complete Multiline Text Editor Formatting Auto Numbering Bullets
-
AutoCAD Text Command Tutorial Complete Single Line Text Text Size Text Editing Change Font
-
AutoCAD Hatch Command Tutorial Complete AutoCAD Gradient Hatch
-
AutoCAD Layer Command Tutorial Complete Layer Properties Manager AutoCAD Layers Explained
-
AutoCAD Dimension Setting AutoCAD Dimension Style Manager Command Tutorial Complete
-
AutoCAD Arrow with Text AutoCAD Leader Command Tutorial Complete Curved Multileader Arrow Size
-
AutoCAD Multileader with Multiple Arrows AutoCAD Multileader Annotative Add Leader
-
AutoCAD Multileader Align Tutorial AutoCAD Multileader Line Spacing Distribute Parallel
-
How to Dimension in AutoCAD Linear Aligned Angular Radius Ordinate Jogged Tolerance
-
AutoCAD Table Command Tutorial Complete Table Style Settings Table Edit Formula
-
How to Link Excel Table to AutoCAD AutoCAD Table Data Link AutoCAD Excel Data Link Table Update
-
How to Export AutoCAD Table to Excel AutoCAD Table to Text AutoCAD csv Export
-
AutoCAD Insert Arrow Symbol Curved Arrow 6 Types of Arrows
-
AutoCAD 2015 Polar Tracking Tutorial AutoCAD Polar Tracking Settings
-
AutoCAD 2015 Polar Tracking Exercises How to create drawing using Polar Tracking settings
-
AutoCAD 2015 Object Snap Tracking Object Snap Tracking Settings Tips Tricks
-
AutoCAD 2015 Isometric Drawing Tutorial AutoCAD Isometric Drawing Exercises
تحميل AutoCAD dimension setting fundamentals Engineering ، دروس تحميل AutoCAD dimension setting fundamentals ، تحميل برابط مباشر و مشاهدة تحميل AutoCAD dimension setting fundamentals ، تعليم الاطفال تحميل AutoCAD dimension setting fundamentals ، البداية لتعلم تحميل AutoCAD dimension setting fundamentals ، تحميل AutoCAD dimension setting fundamentals ، تحميل كورس تحميل AutoCAD dimension setting fundamentals
Trends
Learning English Speaking
Speak english fluently with confidence
MS Excel
Building a chatbot with Python
Generative AI tools for 2024
Content marketing for beginners
Python programming fundamentals A Z
Creating YouTube videos for beginners
Python programming language
Python machine learning for beginners
Marketing basics for beginners
Cybersecurity fundamentals A Z
Makeup and Beauty
Phrasal Verbs in daily conversations
Tools and toolbar in Photoshop for beginners
Design Thinking
Introduction To Cyber Security
PGP in data science and engineering
Excel Power Query in excel for beginners
Python Programming | Edureka

