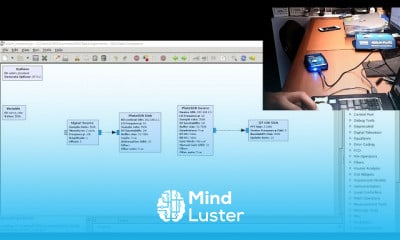Autocad Complete tutorial for beginners floor plan ground floor
Share your inquiries now with community members
Click Here
Sign up Now
Lesson extensions
Lessons List | 15
Lesson
Comments
Related Courses in Engineering
Course Description
Floor Plans in autoCAD 2D,
in this course you will learn the essential techniques to create detailed and accurate floor plans using AutoCAD's powerful 2D drafting tools. This course covers everything from setting up the drawing environment and using layers effectively to drawing walls, doors, windows, and other architectural elements. You’ll gain hands-on experience in dimensioning, hatching, and annotating your floor plans to meet industry standards. By the end of this course, you'll be able to produce professional-quality 2D floor plans suitable for presentations or construction documentation. Perfect for beginners and professionals looking to enhance their AutoCAD drafting skills.
Trends
Graphic design tools for beginners
Web design basics
Figma for UX UI design
Make money as a freelance designer
Logo design with circles in Illustrator
Best zoology books
UX UI design career
Freelance graphic design business
Illustrator poster design for beginners
Master graphic design techniques
Design Pie charts in figma
Mastering logo design in illustrator
Figma heart icon design
Figma design basics for beginners
Setting Up illustrator for logo design
Illustrator for logo design beginners
Financial Accounting basics
Figma mobile UI design essentials
Figma glassmorphism sidebar design
Source documents in accounting beginners
Recent
Bioinformatics basics
Bioinformatics databases
Vitamin A to Z tablets
Best zoology books
Best cream for piles pain
Laser surgery for piles
Best cream for piles
Anal fissure treatment
Best antibiotics for diseases
Antibodies structure
Macrophage structure
Drosophila genetics
Diagnostic tests
Bioinformatics
Genetics
Gene therapy
Kidney structure
DNA replication and types
Bacterial cell structure
Parasite structure


















