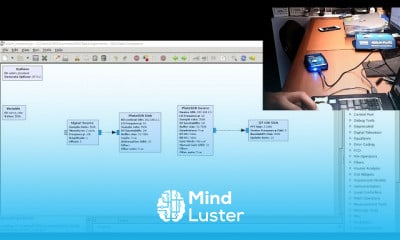Autocad How to draw a floor plan elevation PART 4
Share your inquiries now with community members
Click Here
Sign up Now
Lesson extensions
Lessons List | 35
Lesson
Comments
Related Courses in Engineering
Course Description
Elevations with autoCAD floor plans,
in this course you will master the process of creating detailed elevation drawings using floor plans as a reference. This course provides step-by-step guidance on transforming horizontal layouts into vertical elevations, highlighting walls, doors, windows, and structural details. Learn to accurately represent building exteriors and interiors, understand material finishes, and showcase design features effectively. With practical examples and real-world applications, you’ll gain the skills to produce professional elevation drawings that meet architectural standards. Perfect for architects, designers, and drafters looking to enhance their AutoCAD expertise and elevate their drafting skills.
Trends
Graphic design tools for beginners
Android App Development with Kotlin
Logo Design
Accounting Finance course
Figma for UX UI design
Advanced Logo design methods
Customizing type for logos
Accounting
CMOS Logic Circuit Basics
Graphic Design | Photoshop
Web Design Using HTML CSS
Graphic Design Basics
UX design career in 2025
Best zoology books
Financial Accounting
Web Design 101 Free Full Course
Illustrator for logo design beginners
Figma design basics for beginners
Illustrator poster design for beginners
Anatomy Physiology
Recent
Bioinformatics basics
Bioinformatics databases
Vitamin A to Z tablets
Best zoology books
Best cream for piles pain
Laser surgery for piles
Best cream for piles
Anal fissure treatment
Best antibiotics for diseases
Antibodies structure
Macrophage structure
Drosophila genetics
Diagnostic tests
Bioinformatics
Genetics
Gene therapy
Kidney structure
DNA replication and types
Bacterial cell structure
Parasite structure


















