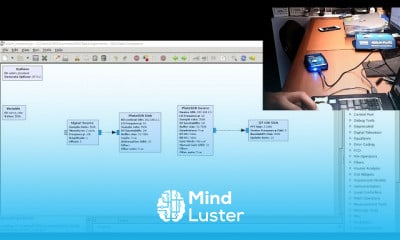AutoCAD Basics Annotative Dimensions must watch very useful for printing
Share your inquiries now with community members
Click Here
Sign up Now
Lesson extensions
Lessons List | 79
Lesson
Show More
Lessons
Comments
Related Courses in Engineering
Course Description
Drawing floor plans and furniture in autoCAD ,
in this course Master the art of creating precise 2D floor plans and furniture layouts using AutoCAD. This comprehensive course covers the essentials of drafting, from setting up drawings and working with layers to adding dimensions and furniture elements. Gain hands-on experience in designing functional and aesthetic layouts for residential and commercial spaces. You'll learn to apply industry-standard techniques for accuracy and efficiency, ensuring professional-quality results. Perfect for beginners or those looking to refine their skills, this course offers step-by-step guidance, practical exercises, and tips to enhance your design workflow. By the end of this course, you'll confidently create detailed floor plans and furniture arrangements in AutoCAD.
Trends
Graphic design tools for beginners
Web Design for Beginners
Accounting Finance course
Logo Design
Web design basics
Accounting
Graphic Design Basics
Master graphic design techniques
Web Design Using HTML CSS
Best zoology books
Figma globe icon design
SQL for accountants and finance managers
Figma fast design techniques
Anatomy Physiology
Education Biotechnology
Digital Logic Families in Digital Electronics
Figma Signing Up and Signing In
General Embryology 2
company accounts fundamentals
Theory of Computation
Recent
Bioinformatics basics
Bioinformatics databases
Vitamin A to Z tablets
Best zoology books
Best cream for piles pain
Laser surgery for piles
Best cream for piles
Anal fissure treatment
Best antibiotics for diseases
Antibodies structure
Macrophage structure
Drosophila genetics
Diagnostic tests
Bioinformatics
Genetics
Gene therapy
Kidney structure
DNA replication and types
Bacterial cell structure
Parasite structure


















