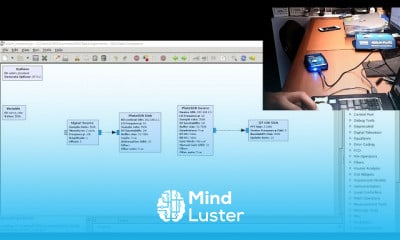Autocad Complete tutorial for Intermediates part 2
Share your inquiries now with community members
Click Here
Sign up Now
Lesson extensions
Lessons List | 17
Lesson
Comments
Related Courses in Engineering
Course Description
Drawing a floor plan in autoCAD,
in this course is designed to teach you how to create professional and accurate floor plans using AutoCAD. Learn the essentials of drafting, including setting up layers, using drawing tools, and applying dimensions to ensure precision. Master techniques to design walls, doors, windows, and furniture layouts, creating a complete and detailed floor plan. Explore the use of hatches, blocks, and annotations to enhance your designs and make them visually clear and easy to understand. Through practical exercises, you will gain confidence in navigating AutoCAD's interface and applying tools effectively. This course is ideal for architects, interior designers, and anyone looking to develop their drafting skills and produce high-quality floor plans for residential or commercial projects. Whether you're a beginner or looking to refine your skills, this course provides all the tools you need to succeed.
Trends
Graphic design tools for beginners
Theory of Computation
Web Design for Beginners
Accounting Finance course
Logo Design
Accounting
Graphic Design Basics
Web design basics
Best zoology books
Figma globe icon design
Web Design Using HTML CSS
Master graphic design techniques
SQL for accountants and finance managers
Digital Logic Families in Digital Electronics
Figma Signing Up and Signing In
Education Biotechnology
Figma fast design techniques
Anatomy Physiology
General Embryology 2
company accounts fundamentals
Recent
Bioinformatics basics
Bioinformatics databases
Vitamin A to Z tablets
Best zoology books
Best cream for piles pain
Laser surgery for piles
Best cream for piles
Anal fissure treatment
Best antibiotics for diseases
Antibodies structure
Macrophage structure
Drosophila genetics
Diagnostic tests
Bioinformatics
Genetics
Gene therapy
Kidney structure
DNA replication and types
Bacterial cell structure
Parasite structure

















