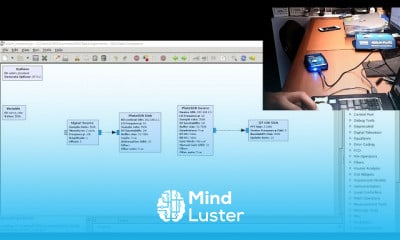Revit How to trim a Wall section Wall Profiles and Wall Openings
Share your inquiries now with community members
Click Here
Sign up Now
Lesson extensions
Lessons List | 19
Lesson
Comments
Related Courses in Engineering
Course Description
Drawing grids and columns in Revit,
in this course is designed to provide a strong foundation in creating grids and columns in Revit, essential components of structural and architectural design. Learn to draw and align grids accurately, place columns effectively, and ensure coordination between structural elements and architectural layouts. The course covers advanced tools for customizing grids, editing column types, and applying best practices for creating flexible and precise designs. Through hands-on exercises, participants will gain practical experience in setting up structural frameworks, enhancing project organization, and ensuring alignment for seamless workflows. Ideal for architects, engineers, and Revit beginners, this course equips you with essential skills for building accurate, professional-grade models.
Trends
Graphic design tools for beginners
Theory of Computation
Web Design for Beginners
Accounting Finance course
Logo Design
Accounting
Graphic Design Basics
Web design basics
Best zoology books
Web Design Using HTML CSS
Figma globe icon design
Master graphic design techniques
SQL for accountants and finance managers
Digital Logic Families in Digital Electronics
Figma Signing Up and Signing In
Education Biotechnology
Anatomy Physiology
Figma fast design techniques
General Embryology 2
company accounts fundamentals
Recent
Bioinformatics basics
Bioinformatics databases
Vitamin A to Z tablets
Best zoology books
Best cream for piles pain
Laser surgery for piles
Best cream for piles
Anal fissure treatment
Best antibiotics for diseases
Antibodies structure
Macrophage structure
Drosophila genetics
Diagnostic tests
Bioinformatics
Genetics
Gene therapy
Kidney structure
DNA replication and types
Bacterial cell structure
Parasite structure

















