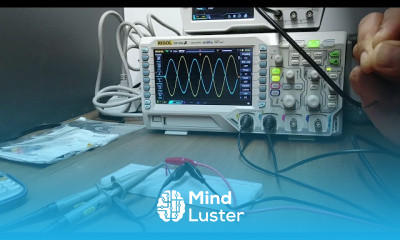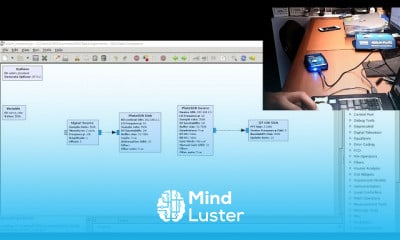Revit Complete Tutorial for Beginners Exercise to model a house Part 5
Share your inquiries now with community members
Click Here
Sign up Now
Lesson extensions
Lessons List | 7
Lesson
Comments
Related Courses in Engineering
Course Description
Modeling a simple house in Revit,
in this course introduces beginners to the essentials of modeling a house in Revit. Learn to create walls, doors, windows, floors, and roofs while exploring tools for precise design and visualization. Understand how to use Revit’s user-friendly interface to generate a basic house layout, including adding dimensions, annotations, and furniture. Discover how to apply materials, set up views, and render your project for presentation. Step-by-step guidance ensures a solid foundation in Revit's features, enabling you to confidently model simple residential structures. Perfect for aspiring architects and designers starting their Revit journey.
Trends
Electrical engineering for engineer
Graphic design tools for beginners
Microsoft Excel
Theory of computation fundamentals
Artificial intelligence essentials
Human Resources Management
Build a profitable trading
Microsoft Word
Cyber Security for Beginners | Edureka
Making money with apps
Essential english phrasal verbs
Python for beginners
Excel skills for math and science
Build a tic tac Toe app in Xcode
Learning English Speaking
AUTOMATA THEORY
English vocabulary verbs
American english speaking practice
Computer science careers
Bioinformatics basics
Recent
Bioinformatics basics
Bioinformatics databases
Vitamin A to Z tablets
Best zoology books
Best cream for piles pain
Laser surgery for piles
Best cream for piles
Anal fissure treatment
Best antibiotics for diseases
Antibodies structure
Macrophage structure
Drosophila genetics
Diagnostic tests
Bioinformatics
Genetics
Gene therapy
Kidney structure
DNA replication and types
Bacterial cell structure
Parasite structure

















