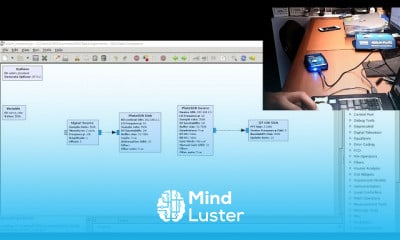Revit complete project 01 House design in Revit
Share your inquiries now with community members
Click Here
Sign up Now
Lesson extensions
Lessons List | 13
Lesson
Comments
Related Courses in Engineering
Course Description
Revit house Project,
in this course is designed to guide you through the process of creating a complete residential building design using Revit. In this course, you will learn how to set up a Revit project for a house, starting with the basic layout and structure. You'll gain hands-on experience in designing walls, windows, doors, and roofs, and learn how to work with various architectural elements. As you progress, the course will cover advanced topics such as creating 3D views, adding dimensions and annotations, and applying materials and finishes to your model. You will also learn how to generate construction documentation, including floor plans, elevations, and sections. By the end of the course, you will be equipped with the skills needed to complete a house project from start to finish in Revit, with the ability to create detailed, professional-quality architectural designs and presentations.
Trends
Graphic design tools for beginners
Web Design for Beginners
Best zoology books
Accounting Finance course
Customizing type for logos
Accounting and Bookkeeping fundamentals
Logo Design
Advanced Logo design methods
UX design career in 2025
Graphic Design Basics
Accounting
Web Design 101 Free Full Course
Figma mobile UI design essentials
Web Design Using HTML CSS
Graphic Design | Photoshop
Figma Signing Up and Signing In
Financial Accounting
Figma for UX UI design
Xcode UI design for beginners
Create a facebook business Page from Scratch
Recent
Bioinformatics basics
Bioinformatics databases
Vitamin A to Z tablets
Best zoology books
Best cream for piles pain
Laser surgery for piles
Best cream for piles
Anal fissure treatment
Best antibiotics for diseases
Antibodies structure
Macrophage structure
Drosophila genetics
Diagnostic tests
Bioinformatics
Genetics
Gene therapy
Kidney structure
DNA replication and types
Bacterial cell structure
Parasite structure


















