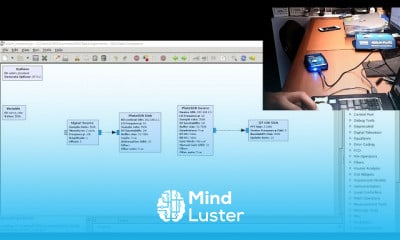How to add a hatch in AutoCAD 2023
Share your inquiries now with community members
Click Here
Sign up Now
Lesson extensions
Lessons List | 12
Lesson
Comments
Related Courses in Engineering
Course Description
Creating blocks in autoCAD,
in this course is designed to teach you the essential skills needed to create, manage, and utilize blocks effectively in AutoCAD. In this course, we will cover the process of creating blocks, which are reusable elements such as symbols, parts, or objects that can be inserted multiple times into your drawings. You will learn how to define blocks, assign attributes, and insert them into your design projects for increased efficiency and consistency. Additionally, we will explore techniques for editing and updating blocks, creating dynamic blocks with adjustable properties, and using block libraries to streamline your workflow. The course also covers best practices for block organization and sharing in collaborative projects. By the end of the course, you will be proficient in creating and managing blocks in AutoCAD, improving the quality and speed of your drafting and design work. This knowledge is applicable across various industries, including architecture, engineering, and construction.
Trends
Graphic design tools for beginners
Customizing type for logos
Accounting Finance course
Web Design 101 Free Full Course
Advanced Logo design methods
Best zoology books
Web Design for Beginners
Graphic Design Basics
Graphic Design | Photoshop
Accounting and Bookkeeping fundamentals
Web Design Using HTML CSS
UX design career in 2025
Figma mobile UI design essentials
Figma Signing Up and Signing In
Logo Design
Accounting
Create a facebook business Page from Scratch
Programmatic Access to MongoDB
Organic Chemical Technology
Xcode UI design for beginners
Recent
Bioinformatics basics
Bioinformatics databases
Vitamin A to Z tablets
Best zoology books
Best cream for piles pain
Laser surgery for piles
Best cream for piles
Anal fissure treatment
Best antibiotics for diseases
Antibodies structure
Macrophage structure
Drosophila genetics
Diagnostic tests
Bioinformatics
Genetics
Gene therapy
Kidney structure
DNA replication and types
Bacterial cell structure
Parasite structure



















