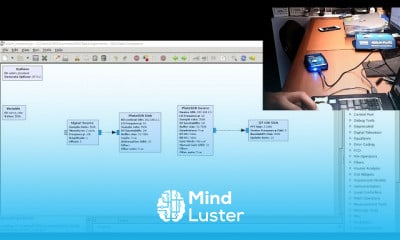AutoCAD Training Course 045 Explode Command
Share your inquiries now with community members
Click Here
Sign up Now
Lesson extensions
Lessons List | 89
Lesson
Show More
Lessons
Comments
Related Courses in Engineering
Course Description
Downloading autoCAD files,
in this course provides a complete guide to downloading, managing, and working with AutoCAD files efficiently. Learn how to locate reliable sources for downloading files, navigate file types like DWG and DXF, and ensure compatibility with your AutoCAD version. The course covers downloading from platforms, such as Autodesk’s official site, third-party repositories, and cloud storage solutions, with a focus on maintaining file integrity. You’ll also explore tips for organizing downloaded files, understanding file dependencies like external references (Xrefs), and troubleshooting common issues during downloads. Perfect for beginners and professionals, this course equips you with the skills to streamline your workflow and effectively handle AutoCAD files.
Trends
Human Resources Management
Generative AI for beginners
Elastic Collisions in Particle Physics
Python IDEs for beginners
MS Excel
Python for beginners
Learning English Speaking
Creating YouTube videos for beginners
Content marketing for beginners
Speak english fluently with confidence
Unity 3D Game Physics
Python machine learning for beginners
Build E Commerce website using HTML
Python programming language
Marketing basics for beginners
ChatGPT high level
Facebook ads account for beginners
Cybersecurity fundamentals A Z
Phrasal Verbs in daily conversations
Data science for business
Recent
Certified in CyberSecurity
CISA practice exam questions
AI 900 certification for beginners
Certified ethical hacker Practice
A Core 2 Practice Questions
A core 1 practice questions certification
Security certification exam Prep
Certified in cyberSecurity CC exam
Cyber security fundamentals to mastery
CISM exam Practice
Security Practice exam
Making a cardboard Journal cover
Art Journaling for beginners
Vintage Junk Journal flip
Handmade art Journal binding techniques
Journaling for beginners
Junk Journal making for beginners
Handmade Journal making for beginners
Handmade Journal art designs
Drawing a massive mandala for beginners


















