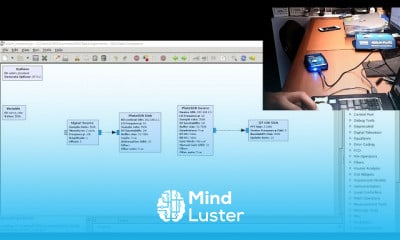Making a custom arrow style in AutoCAD
Share your inquiries now with community members
Click Here
Sign up Now
Lesson extensions
Lessons List | 60
Lesson
Show More
Lessons
Comments
Related Courses in Engineering
Course Description
AutoCAD 3D to 2D conversion,
in this course provides a step-by-step guide to converting 3D models into precise 2D drawings in AutoCAD. Perfect for professionals and beginners, it covers essential tools and techniques to generate 2D views, sections, and layouts from 3D models. Learn how to use commands like FLATSHOT and VIEWBASE to create orthographic projections, isometric views, and detailed drawings. Explore methods to annotate, dimension, and layer your 2D drawings for professional presentation. The course also covers best practices for managing layouts, scaling, and preparing drawings for printing or sharing. By the end of the course, you’ll have the skills to seamlessly transition from 3D design to 2D documentation, making your workflows more efficient and precise.
Trends
Graphic design tools for beginners
Data Science and Data Preparation
Computer Jobs
Excel fundamentals for finance
Web Design for Beginners
Advanced SQL for data analytics
Electrical engineering for engineer
YouTube channel setup
ESG fundamentals
Accounting
Sales Skills sales strategy
SQL basics For beginners
French
Formation efficace à l écoute de l
Data types in python and ruby
Artificial intelligence essentials
MS Excel
Graphic Design | Photoshop
Figma for UX UI design
Learning English Speaking
Recent
ESG fundamentals
Reading financial statements
Excel fundamentals for finance
Corporate finance fundamentals
Creating a SIPOC diagram
Impact effort matrix
Staying calm at work
Prioritizing Stakeholders
One on One meetings
Business process management
Transferable skills
Communication skills for introverts
Ways to reduce stress at work for beginners
Stakeholder management
First time managers succes skills
Data types in python and ruby
Game programming project
Python algorithms
C Programming
JavaScript game programming


















