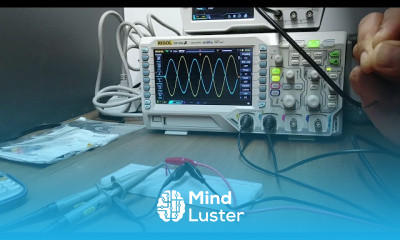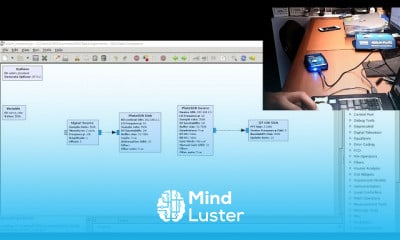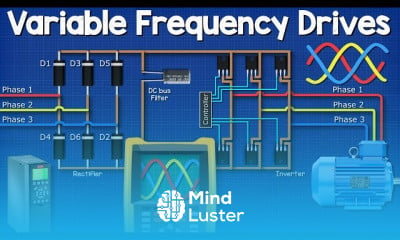Making a Door Dynamic Block in AutoCAD
Share your inquiries now with community members
Click Here
Sign up Now
Lesson extensions
Lessons List | 60
Lesson
Show More
Lessons
Comments
Related Courses in Engineering
Course Description
AutoCAD 3D to 2D conversion,
in this course provides a step-by-step guide to converting 3D models into precise 2D drawings in AutoCAD. Perfect for professionals and beginners, it covers essential tools and techniques to generate 2D views, sections, and layouts from 3D models. Learn how to use commands like FLATSHOT and VIEWBASE to create orthographic projections, isometric views, and detailed drawings. Explore methods to annotate, dimension, and layer your 2D drawings for professional presentation. The course also covers best practices for managing layouts, scaling, and preparing drawings for printing or sharing. By the end of the course, you’ll have the skills to seamlessly transition from 3D design to 2D documentation, making your workflows more efficient and precise.
Trends
Graphic design tools for beginners
Web Design for Beginners
Advanced Logo design methods
Accounting Finance course
Graphic Design Basics
Customizing type for logos
Best zoology books
Logo Design
UX design career in 2025
Accounting
Graphic Design | Photoshop
Accounting and Bookkeeping fundamentals
Figma mobile UI design essentials
Web Design 101 Free Full Course
Web Design Using HTML CSS
Financial Accounting
Figma for UX UI design
Figma Signing Up and Signing In
Master graphic design techniques
Xcode UI design for beginners
Recent
Bioinformatics basics
Bioinformatics databases
Vitamin A to Z tablets
Best zoology books
Best cream for piles pain
Laser surgery for piles
Best cream for piles
Anal fissure treatment
Best antibiotics for diseases
Antibodies structure
Macrophage structure
Drosophila genetics
Diagnostic tests
Bioinformatics
Genetics
Gene therapy
Kidney structure
DNA replication and types
Bacterial cell structure
Parasite structure


















