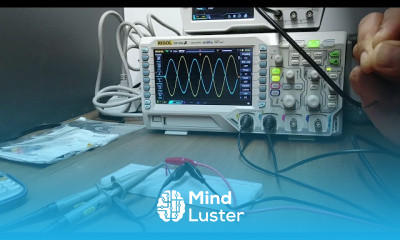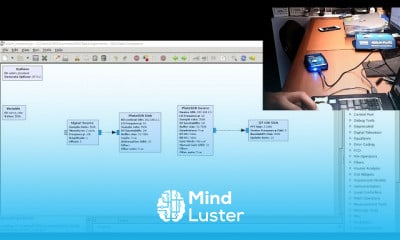AutoCAD 3D Practice drawing
Share your inquiries now with community members
Click Here
Sign up Now
Lesson extensions
Lessons List | 13
Lesson
Comments
Related Courses in Engineering
Course Description
3D Modelling with autoCAD,
in this course offers a comprehensive guide to 3D modeling in AutoCAD, ideal for beginners and professionals looking to enhance their skills. Learn to navigate the 3D workspace, create basic to advanced 3D models, and utilize tools for wireframe, surface, and solid modeling. The course covers essential commands for extrusion, lofting, revolving, and sweeping, along with techniques for editing and modifying 3D objects. You'll explore advanced features such as rendering, lighting, and material application to bring your designs to life. Additionally, the course teaches how to transition between 2D and 3D views, manage layouts, and export models for presentations or manufacturing. By the end, you’ll be proficient in creating professional 3D designs suitable for various industries.
Trends
Graphic design tools for beginners
Web Design for Beginners
Best zoology books
Customizing type for logos
Accounting Finance course
Accounting and Bookkeeping fundamentals
UX design career in 2025
Logo Design
Advanced Logo design methods
Graphic Design Basics
Figma mobile UI design essentials
Accounting
Web Design 101 Free Full Course
Web Design Using HTML CSS
Graphic Design | Photoshop
Figma Signing Up and Signing In
Financial Accounting
Figma for UX UI design
Xcode UI design for beginners
Create a facebook business Page from Scratch
Recent
Bioinformatics basics
Bioinformatics databases
Vitamin A to Z tablets
Best zoology books
Best cream for piles pain
Laser surgery for piles
Best cream for piles
Anal fissure treatment
Best antibiotics for diseases
Antibodies structure
Macrophage structure
Drosophila genetics
Diagnostic tests
Bioinformatics
Genetics
Gene therapy
Kidney structure
DNA replication and types
Bacterial cell structure
Parasite structure


















