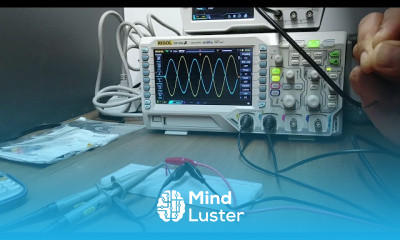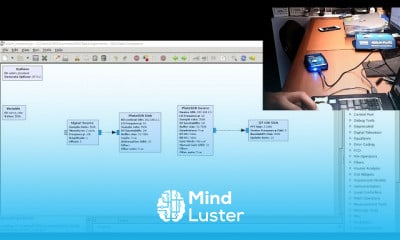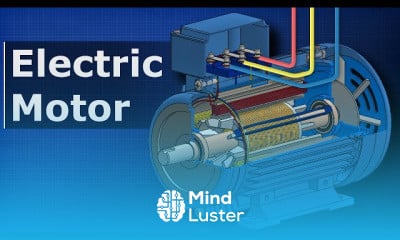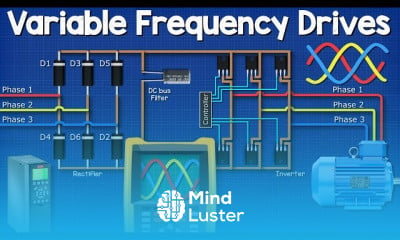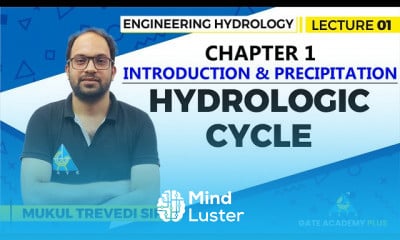AutoCAD 3D beginner series Part 1 of 3
Share your inquiries now with community members
Click Here
Sign up Now
Lesson extensions
Lessons List | 18
Lesson
Comments
Related Courses in Engineering
Course Description
AutoCAD 3d modelling,
in this course teaches you how to create, edit, and visualize 3D models using AutoCAD's powerful tools. Learn to navigate the 3D interface, set up the workspace, and utilize essential commands like extrude, revolve, sweep, and loft to craft detailed models. Discover how to apply materials, textures, and lighting to enhance realism, and master the use of the User Coordinate System (UCS) for precise modeling. The course also covers advanced techniques like Boolean operations and editing surfaces for complex designs. Gain skills in 3D visualization and rendering to present your models professionally. Whether you’re working on architecture, engineering, or product design, this course provides everything you need to excel in 3D modeling with AutoCAD. Join now to transform your design ideas into reality.
Trends
Graphic design tools for beginners
Web Design for Beginners
Best zoology books
Customizing type for logos
Accounting Finance course
Accounting and Bookkeeping fundamentals
Logo Design
UX design career in 2025
Graphic Design Basics
Advanced Logo design methods
Figma mobile UI design essentials
Accounting
Web Design 101 Free Full Course
Web Design Using HTML CSS
Graphic Design | Photoshop
Figma Signing Up and Signing In
Financial Accounting
Figma for UX UI design
Xcode UI design for beginners
Create a facebook business Page from Scratch
Recent
Bioinformatics basics
Bioinformatics databases
Vitamin A to Z tablets
Best zoology books
Best cream for piles pain
Laser surgery for piles
Best cream for piles
Anal fissure treatment
Best antibiotics for diseases
Antibodies structure
Macrophage structure
Drosophila genetics
Diagnostic tests
Bioinformatics
Genetics
Gene therapy
Kidney structure
DNA replication and types
Bacterial cell structure
Parasite structure












