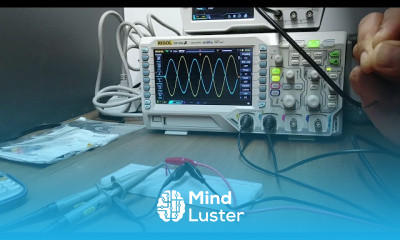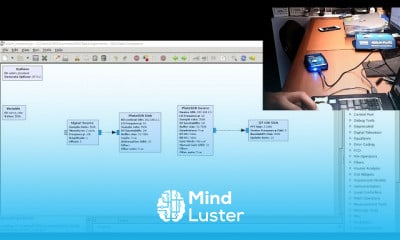AutoCAD 2D to 3D tutorial for beginners
Share your inquiries now with community members
Click Here
Sign up Now
Lesson extensions
Lessons List | 50
Lesson
Show More
Lessons
Comments
Related Courses in Engineering
Course Description
Basic dimensioning in autoCAD,
in this course designed for beginners and professionals. Learn how to apply accurate measurements to your 2D drawings, ensuring precision and clarity in your designs. This course covers essential dimensioning tools, including linear, angular, radius, and aligned dimensions, and teaches you how to customize dimension styles to match project requirements. Explore best practices for placing dimensions effectively, organizing them on layers, and maintaining proper scale and alignment. You'll also learn to troubleshoot common dimensioning issues and enhance the readability of your drawings. By the end of the course, you'll be equipped with the skills to create detailed and professional-quality drawings that meet industry standards. Whether you're an architect, engineer, or designer, this course will improve your AutoCAD proficiency and boost your design workflow. Join now to elevate your dimensioning expertise.
Trends
Python programming fundamentals A Z
Building a chatbot with Python
Creating YouTube videos for beginners
Learning English Speaking
Python for data science Projects
Tools and toolbar in Photoshop for beginners
Web Design for Beginners
Software Mobile App
Web Design Using HTML CSS
C Programming Language
ChatGPT For Blog Posts
HTML and CSS3 with bootstrap
Content marketing for beginners
Java Programming full data
Python programming language
Generative AI tools for 2024
Graphic Design Basics
MS Excel
Python OOPs concepts for beginners
CSS Selectors for web designers
Recent
PGP in data science and engineering
Building a chatbot with Python
Python programming fundamentals A Z
Data Science with Python for beginners
Python machine learning for beginners
Python OOPs concepts for beginners
PyGame Python for beginners
Generative AI tools for 2024
Careers in cybersecurity for engineer
Cybersecurity fundamentals A Z
Data visualization tools for beginners
Python project ideas
Data structures and algorithms in python
Python IDE types
Using ChatGPT for excel
Python for machine learning projects
Python for data science Projects
Build E Commerce website using HTML
Flask python for beginners
Amazon S3 for beginners

















