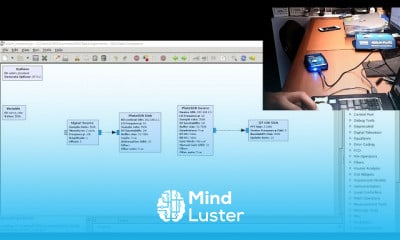How to create new Text style in AutoCAD
Share your inquiries now with community members
Click Here
Sign up Now
Lesson extensions
Lessons List | 50
Lesson
Show More
Lessons
Comments
Related Courses in Engineering
Course Description
Basic dimensioning in autoCAD,
in this course designed for beginners and professionals. Learn how to apply accurate measurements to your 2D drawings, ensuring precision and clarity in your designs. This course covers essential dimensioning tools, including linear, angular, radius, and aligned dimensions, and teaches you how to customize dimension styles to match project requirements. Explore best practices for placing dimensions effectively, organizing them on layers, and maintaining proper scale and alignment. You'll also learn to troubleshoot common dimensioning issues and enhance the readability of your drawings. By the end of the course, you'll be equipped with the skills to create detailed and professional-quality drawings that meet industry standards. Whether you're an architect, engineer, or designer, this course will improve your AutoCAD proficiency and boost your design workflow. Join now to elevate your dimensioning expertise.
Trends
Graphic design tools for beginners
Web design basics
Figma for UX UI design
Make money as a freelance designer
Best zoology books
Logo design with circles in Illustrator
Freelance graphic design business
Mastering logo design in illustrator
UX UI design career
Figma heart icon design
Master graphic design techniques
Illustrator poster design for beginners
Illustrator for logo design beginners
Design Pie charts in figma
Figma design basics for beginners
Setting Up illustrator for logo design
Figma glassmorphism sidebar design
Figma mobile UI design essentials
Source documents in accounting beginners
Financial Accounting basics
Recent
Bioinformatics basics
Bioinformatics databases
Vitamin A to Z tablets
Best zoology books
Best cream for piles pain
Laser surgery for piles
Best cream for piles
Anal fissure treatment
Best antibiotics for diseases
Antibodies structure
Macrophage structure
Drosophila genetics
Diagnostic tests
Bioinformatics
Genetics
Gene therapy
Kidney structure
DNA replication and types
Bacterial cell structure
Parasite structure

















