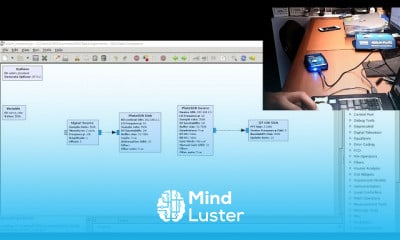Making elevation view from floor plan Bonus part 2 of 2
Share your inquiries now with community members
Click Here
Sign up Now
Lesson extensions
Lessons List | 5
Lesson
Comments
Related Courses in Engineering
Course Description
Floor Plans in autoCAD,
in this course Designed for beginners and professionals alike, it covers everything you need to draft precise and detailed floor plans. Learn to set up your workspace, draw walls, add doors and windows, and organize your layout using layers. Discover how to accurately dimension floor plans, incorporate furniture, and plan for electrical and plumbing systems. You'll also explore advanced tools for annotation, scaling, and ensuring your design is print-ready. This course emphasizes efficient workflows, teaching you to create floor plans that are both functional and visually appealing. Whether you're designing residential or commercial spaces, this course will provide you with the skills and confidence to bring your concepts to life. Join now and elevate your AutoCAD expertise with practical, real-world floor plan design techniques.
Trends
Graphic design tools for beginners
Web design basics
Figma for UX UI design
Make money as a freelance designer
Best zoology books
Logo design with circles in Illustrator
Freelance graphic design business
Mastering logo design in illustrator
UX UI design career
Figma heart icon design
Master graphic design techniques
Illustrator poster design for beginners
Illustrator for logo design beginners
Design Pie charts in figma
Figma design basics for beginners
Setting Up illustrator for logo design
Figma glassmorphism sidebar design
Figma mobile UI design essentials
Source documents in accounting beginners
Financial Accounting basics
Recent
Bioinformatics basics
Bioinformatics databases
Vitamin A to Z tablets
Best zoology books
Best cream for piles pain
Laser surgery for piles
Best cream for piles
Anal fissure treatment
Best antibiotics for diseases
Antibodies structure
Macrophage structure
Drosophila genetics
Diagnostic tests
Bioinformatics
Genetics
Gene therapy
Kidney structure
DNA replication and types
Bacterial cell structure
Parasite structure


















