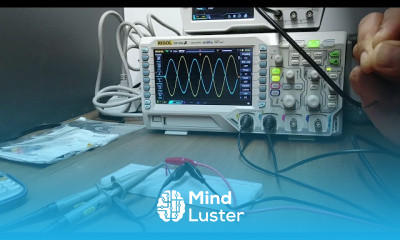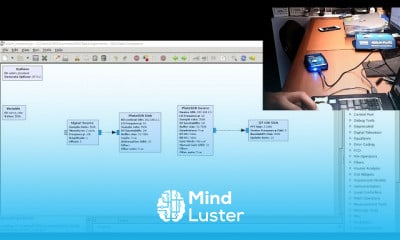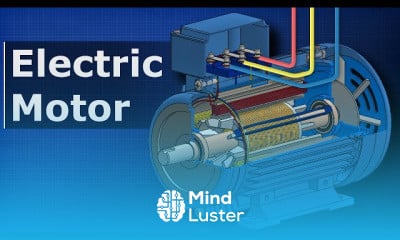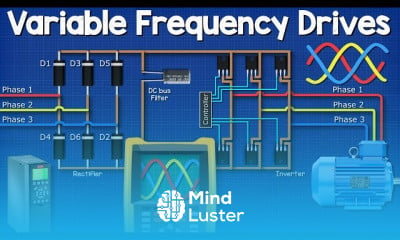Learn to make this coupler in Fusion 360
Share your inquiries now with community members
Click Here
Sign up Now
Lesson extensions
Lessons List | 5
Lesson
Comments
Related Courses in Engineering
Course Description
Making 2D drawing in fusion 360,
in this course Unlock the power of Fusion 360 with this comprehensive course on creating 2D drawings. Whether you're a beginner or looking to refine your skills, this course covers everything you need to know about 2D drawing. Learn to navigate the interface, use sketch tools, and apply constraints for precise designs. Explore dimensioning, annotations, and converting 2D sketches into 3D models seamlessly. You'll also dive into advanced techniques like pattern creation and editing existing sketches for professional results. By the end of this course, you'll have the confidence to design and document detailed 2D drawings for your projects, making Fusion 360 a vital tool in your design workflow. Join now to elevate your CAD skills.
Trends
Graphic design tools for beginners
Web Design for Beginners
Best zoology books
Accounting Finance course
Customizing type for logos
Accounting and Bookkeeping fundamentals
Logo Design
UX design career in 2025
Graphic Design Basics
Advanced Logo design methods
Figma mobile UI design essentials
Accounting
Web Design 101 Free Full Course
Web Design Using HTML CSS
Graphic Design | Photoshop
Figma Signing Up and Signing In
Financial Accounting
Figma for UX UI design
Xcode UI design for beginners
Create a facebook business Page from Scratch
Recent
Bioinformatics basics
Bioinformatics databases
Vitamin A to Z tablets
Best zoology books
Best cream for piles pain
Laser surgery for piles
Best cream for piles
Anal fissure treatment
Best antibiotics for diseases
Antibodies structure
Macrophage structure
Drosophila genetics
Diagnostic tests
Bioinformatics
Genetics
Gene therapy
Kidney structure
DNA replication and types
Bacterial cell structure
Parasite structure


















