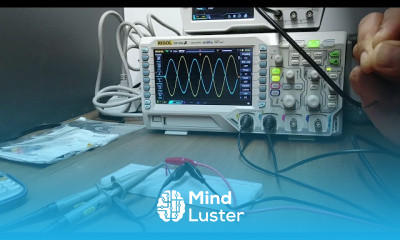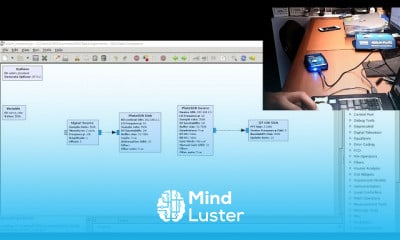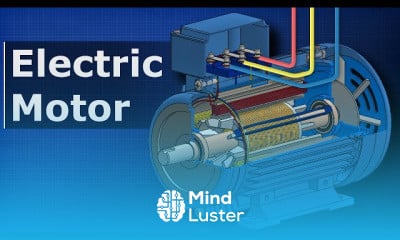Designing complete plumbing system of a building in Revit MEP Project
Share your inquiries now with community members
Click Here
Sign up Now
Lesson extensions
Lessons List | 5
Lesson
Comments
Related Courses in Engineering
Course Description
Revit MEP,
in this course Dive into the essentials of Revit MEP and master the tools and techniques for designing, modeling, and analyzing mechanical, electrical, and plumbing systems. This course introduces the Revit MEP environment, helping you navigate its interface and customize settings for efficient workflows. Learn to create accurate system layouts, perform simulations, and ensure design coordination across disciplines. You'll explore tools for HVAC design, electrical wiring, and plumbing systems, along with tips for troubleshooting and optimizing performance. Ideal for beginners and professionals looking to expand their BIM skills, this course empowers you to create precise and collaborative MEP designs with confidence. Join now and unlock the potential of Revit MEP in your projects!
Trends
Graphic design tools for beginners
Web Design for Beginners
Advanced Logo design methods
Accounting Finance course
Logo Design
Best zoology books
Customizing type for logos
Figma for UX UI design
UX design career in 2025
Graphic Design Basics
Graphic Design | Photoshop
Figma mobile UI design essentials
Accounting
Web Design Using HTML CSS
Web Design 101 Free Full Course
Financial Accounting
Accounting and Bookkeeping fundamentals
Figma Signing Up and Signing In
Master graphic design techniques
Xcode UI design for beginners
Recent
Bioinformatics basics
Bioinformatics databases
Vitamin A to Z tablets
Best zoology books
Best cream for piles pain
Laser surgery for piles
Best cream for piles
Anal fissure treatment
Best antibiotics for diseases
Antibodies structure
Macrophage structure
Drosophila genetics
Diagnostic tests
Bioinformatics
Genetics
Gene therapy
Kidney structure
DNA replication and types
Bacterial cell structure
Parasite structure




















