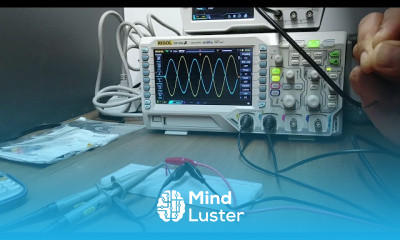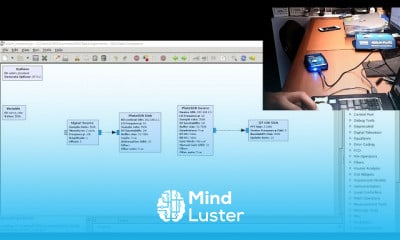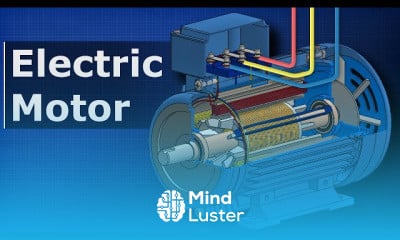How to import DWG files in Revit and create a floor plan with it
Hide All Ads - Subscribe Premium Service Now
Share your inquiries now with community members
Click Here
Sign up Now
Lesson extensions
Lessons List | 5
Lesson
Comments
Related Courses in Engineering
Course Description
Revit MEP,
in this course Dive into the essentials of Revit MEP and master the tools and techniques for designing, modeling, and analyzing mechanical, electrical, and plumbing systems. This course introduces the Revit MEP environment, helping you navigate its interface and customize settings for efficient workflows. Learn to create accurate system layouts, perform simulations, and ensure design coordination across disciplines. You'll explore tools for HVAC design, electrical wiring, and plumbing systems, along with tips for troubleshooting and optimizing performance. Ideal for beginners and professionals looking to expand their BIM skills, this course empowers you to create precise and collaborative MEP designs with confidence. Join now and unlock the potential of Revit MEP in your projects!
Trends
French
Improving Public speaking skills
Graphic design tools for beginners
Data Science and Data Preparation
Learning English Speaking
Artificial intelligence essentials
Formation efficace à l écoute de l
Graphic Design Basics
YouTube channel setup
Ubuntu linux
MS Excel
Web Design for Beginners
Build a tic tac Toe app in Xcode
Figma for UX UI design
Advanced Logo design methods
Electrical engineering for engineer
Figma Signing Up and Signing In
Essential english phrasal verbs
Python programming language
Civil 3D for beginners
Recent
Qur anic reflections
Pillars of faith in islam
Pray in arabic word by word
Improve your Quran recitation
Read the Qur an
Islam in arabic basics
Qur an recitation
Arabic islamic words
Islamic vocabulary
Data Science and Data Preparation
Growing ginger at home
Gardening basics
Ancient watering techniques
Grow mushrooms
Growing onions
Veggie growing
Bean growing at home
Growing radishes
Tomato growing at home
Shallot growing





















You must have an account within the platform in order to participate in the discussion and comment. Register now for freeClick here