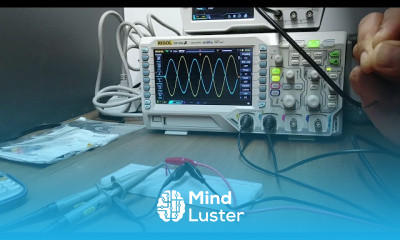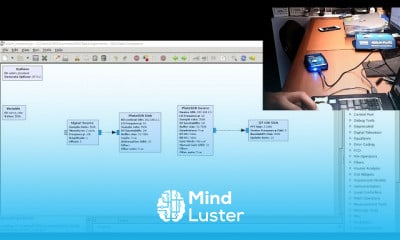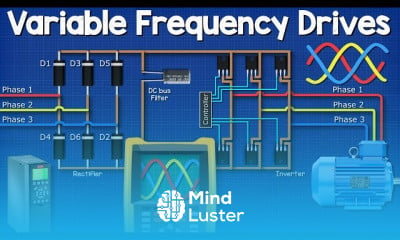How to Draw House Plan Ghar Ka Naksha House Plan Ghar ka Plan Kaise Banaye 2024
Share your inquiries now with community members
Click Here
Sign up Now
Lesson extensions
Lessons List | 47
Lesson

00:06:28
Standard Room Size for Bed Room Living Room Kitchen Bath Toilet Pooja Room Dining Room 2024

00:12:29
FSI Floor Space Index 1000 sq ft प्लॉट पर कितने माले बना सकते है 1000 sq ft fsi calculation
Show More
Lessons
Comments
Related Courses in Engineering
Course Description
Bridge construction drawing course,
in this course we will learn about Bridge Construction Drawing, focusing on the essential techniques and principles required to create detailed and accurate bridge construction plans. Participants will explore the fundamentals of structural bridge drawing, including the use of CAD software to produce precise blueprints and detailed construction documents. The course will cover key topics such as the different types of bridges, including steel and concrete structures, and the specific drawing techniques needed for each type.
Students will learn how to interpret and create drawings that detail the various components of a bridge, such as foundations, piers, abutments, and superstructures. Emphasis will be placed on understanding the technical specifications, dimensions, and materials required for bridge construction. Practical exercises will provide hands-on experience in drafting and designing bridge plans, ensuring students can apply their knowledge to real-world projects.
The course will also address the importance of adhering to industry standards and regulations, ensuring that all drawings meet safety and quality requirements. Through case studies and project work, participants will gain a comprehensive understanding of the entire bridge design process, from initial concept to final construction documentation.
Trends
Graphic design tools for beginners
Web Design for Beginners
Advanced Logo design methods
Accounting Finance course
Logo Design
Customizing type for logos
Best zoology books
UX design career in 2025
Figma for UX UI design
Graphic Design Basics
Graphic Design | Photoshop
Figma mobile UI design essentials
Accounting
Web Design Using HTML CSS
Financial Accounting
Web Design 101 Free Full Course
Accounting and Bookkeeping fundamentals
Figma Signing Up and Signing In
Master graphic design techniques
Xcode UI design for beginners
Recent
Bioinformatics basics
Bioinformatics databases
Vitamin A to Z tablets
Best zoology books
Best cream for piles pain
Laser surgery for piles
Best cream for piles
Anal fissure treatment
Best antibiotics for diseases
Antibodies structure
Macrophage structure
Drosophila genetics
Diagnostic tests
Bioinformatics
Genetics
Gene therapy
Kidney structure
DNA replication and types
Bacterial cell structure
Parasite structure
















