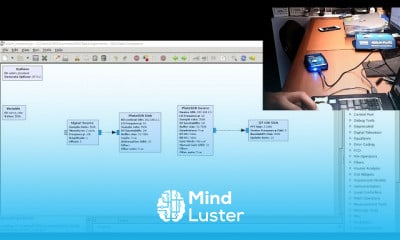Highway Infrastructure Course Highway Road Design Online Course Solitude Education
Share your inquiries now with community members
Click Here
Sign up Now
Lesson extensions
Lessons List | 75
Lesson
Show More
Lessons
Comments
Related Courses in Engineering
Course Description
Interior design software course,
in this course we will learn about the essential tools and applications used in interior design, focusing on their application in civil engineering projects. This course covers a range of industry-standard software, including AutoCAD, SketchUp, Revit, and Blender, providing students with the skills to create detailed and accurate interior designs. Key topics include 3D modeling, rendering techniques, and visualization tools to bring design concepts to life. Students will learn to use Lumion and V-Ray for high-quality renderings, Photoshop for design presentations, and BIM applications for integrated project management. Practical exercises will offer hands-on experience in developing floor plans, furniture layouts, and lighting designs, ensuring that participants can effectively use these tools in real-world scenarios. This course is ideal for civil engineers looking to enhance their design capabilities and collaborate effectively with architects and interior designers. By the end of the course, students will be proficient in using interior design software to create professional and visually compelling designs.
Trends
Python Programming | Edureka
Learning English Speaking
MS Excel
Online digital marketing from home
Aprender a Programar desde
Trading Analytics basics
English greetings and responses
AI fundamentals for beginners
2d animation
Drawing commands in autoCAD for beginners
Modeling a simple house in Revit
HTML5 Features for beginners
Java Programming Language
Power saver circuit for TV and satellite
Python programming language
Fingerspelling skills in Sign Language
Building a Website with HTML CSS
3D Modeling in autoCAD for beginners
Principles of Management
Affiliate Marketing Basics
Recent
Revit fundamental for beginners
Drawing floor plans and furniture in autoCAD
3D Modeling in autoCAD for beginners
Drawing a floor plan in autoCAD
SketchUp for Web for beginners
AutoCAD 3D mechanical practice drawings
Creating sections in revit for beginners
Importing blocks from other files in autoCAD
Drawing grids and columns in Revit
Adding and editing layers in autoCAD
Editing dimension lines in autoCAD
Drawing dimension lines in autoCAD
Drawing commands in autoCAD for beginners
Modeling a simple house in Revit
Designing new wall types in Revit
Creating a channel on telegram from scratch
Electrical Systems in Revit mep
Animated powerpoint slide design
Revit house Project for beginners
DIALux Evo Lighting for beginners


















