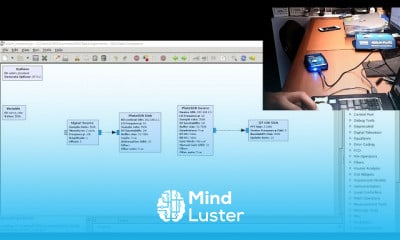API 650 620 STORAGE TANK CONICAL ROOF MANHOLE FIT UP TUTORIAL
Share your inquiries now with community members
Click Here
Sign up Now
Lesson extensions
Lessons List | 324
Lesson
Show More
Lessons
Comments
Related Courses in Engineering
Course Description
Cone Roof storage tank erection course,
in this course we will learn about the comprehensive procedures and best practices involved in the erection of cone roof storage tanks, utilizing the jacking method. This course covers the fundamental principles, from initial planning and site preparation to final commissioning. Students will explore key topics including the selection and setup of jacking equipment, safety protocols, and step-by-step erection techniques. Emphasis is placed on understanding the structural integrity requirements and quality control measures to ensure a safe and efficient erection process. The course also delves into advanced jacking techniques, troubleshooting common issues, and adhering to industry standards and regulations. Practical exercises and real-world case studies provide hands-on experience, enabling participants to apply their knowledge in actual projects. This course is ideal for engineers, project managers, and construction professionals looking to enhance their skills and knowledge in cone roof storage tank erection, ensuring successful project execution from start to finish.
Trends
MS Excel
Learning English Speaking
Python Programming | Edureka
Python programming language
AI fundamentals for beginners
HTML5 Features for beginners
Online digital marketing from home
English greetings and responses
Ethical Hacking
Java Programming Language
C Programming Language
Building a Website with HTML CSS
Video editing with adobe premiere
Excel Course Basic to Advanced
python programming essentials for beginners
Trading Analytics basics
Creating bitmap images from scratch
Compiler Design Principles
Magento Formation Français
Fingerspelling skills in Sign Language
Recent
AutoCAD drawing commands for beginners
Combining Multiple Lines in autoCAD
Floor Plans in autoCAD 2D for beginners
Elevations with autoCAD floor plans
Revit fundamental for beginners
Drawing floor plans and furniture in autoCAD
3D Modeling in autoCAD for beginners
Drawing a floor plan in autoCAD
SketchUp for Web for beginners
AutoCAD 3D mechanical practice drawings
Creating sections in revit for beginners
Importing blocks from other files in autoCAD
Drawing grids and columns in Revit
Adding and editing layers in autoCAD
Editing dimension lines in autoCAD
Drawing dimension lines in autoCAD
Drawing commands in autoCAD for beginners
Modeling a simple house in Revit
Designing new wall types in Revit
Creating a channel on telegram from scratch

















