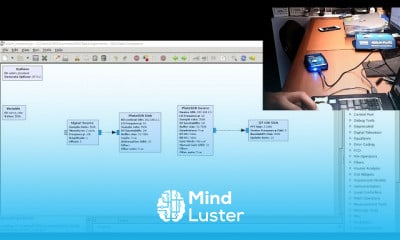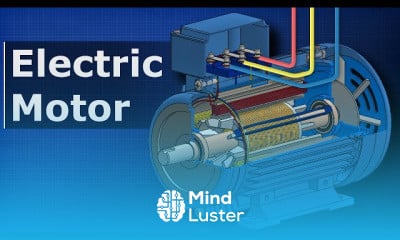Aveve E3D Pipe rack modelling tutorial aveva e3d टुटोरिअल structural
Share your inquiries now with community members
Click Here
Sign up Now
Lesson extensions
Lessons List | 171
Lesson
Show More
Lessons
Comments
Related Courses in Engineering
Course Description
AVEVA E3D Column modelling course,
in this course we will learn about the fundamental techniques and tools required to create accurate and efficient column models using AVEVA E3D, a leading 3D design software for engineering and construction projects. This course covers the basics of AVEVA E3D, including its user interface, navigation, and essential features. You will explore step-by-step procedures for modelling columns, from setting up project parameters to creating and modifying column structures. The course includes practical exercises on adding structural details, assigning materials, and ensuring compliance with design specifications. We will also discuss best practices for managing and organizing column models within larger projects. By the end of this course, you will have a solid understanding of AVEVA E3D's column modelling capabilities, enabling you to efficiently create and manage column models for various engineering applications. This course is ideal for beginners seeking to develop their skills in 3D design and enhance their proficiency with AVEVA E3D software.
Trends
Graphic design tools for beginners
Accounting Finance course
Logo Design
Advanced Logo design methods
Customizing type for logos
Figma for UX UI design
Accounting
Web Design 101 Free Full Course
Android App Development with Kotlin
Best zoology books
Graphic Design | Photoshop
UX design career in 2025
Graphic Design Basics
Figma design basics for beginners
Illustrator for logo design beginners
Web Design Using HTML CSS
Illustrator poster design for beginners
CMOS Logic Circuit Basics
Anatomy Physiology
Financial Accounting
Recent
Bioinformatics basics
Bioinformatics databases
Vitamin A to Z tablets
Best zoology books
Best cream for piles pain
Laser surgery for piles
Best cream for piles
Anal fissure treatment
Best antibiotics for diseases
Antibodies structure
Macrophage structure
Drosophila genetics
Diagnostic tests
Bioinformatics
Genetics
Gene therapy
Kidney structure
DNA replication and types
Bacterial cell structure
Parasite structure


















