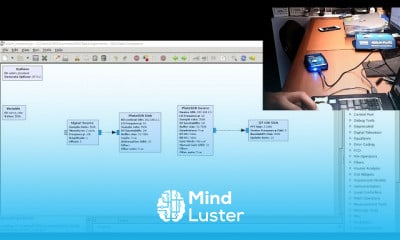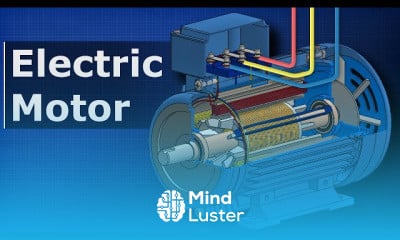Step by step Design of 5000 TR district cooling plant using Revit part 1
Share your inquiries now with community members
Click Here
Sign up Now
Lesson extensions
Lessons List | 8
Lesson
Comments
Related Courses in Engineering
Course Description
District cooling plant design in revit course,
in this course we explore the principles and techniques of designing district cooling plants using Revit, a leading Building Information Modeling (BIM) software. Participants will gain in-depth knowledge of district cooling systems, focusing on efficient design practices, component selection, and system integration. The course covers the creation of detailed cooling plant layouts, including 3D modeling of mechanical equipment, piping, and instrumentation diagrams. Emphasis is placed on optimizing energy efficiency, ensuring seamless HVAC system integration, and adhering to industry standards. Learners will master advanced Revit techniques for modeling, coordinating, and automating design processes, including clash detection and load calculations. Through hands-on exercises and real-world projects, participants will develop the skills to create precise, efficient, and sustainable district cooling plant designs. Whether you're a beginner or an experienced professional, this course equips you with the essential knowledge and practical experience needed to excel in district cooling plant design using Revit, ensuring your projects meet modern efficiency and sustainability standards.
Trends
Data Science with Python conditions
Create a website with wordPress for beginner
Video editing with adobe premiere
MS Excel
Python programming language
Learning English Speaking
The Complete Python Programming Full Course
Content marketing works in 2024
AI ML E Degree
Management from A to Z
Python Programming | Edureka
Mobile Apps from Scratch
Excel Power Query in excel for beginners
Mechanics of Solids basics
COMPLETE TOEFL COURSE
Complete WIFI Hacking Course Beginner to Advanced
Email Marketing
Russian For Beginners From zero to fluency
Building a Forza AI with Python
Machine Learning API development essentials
Recent
Data Science with Python conditions
Reinforcement learning for game development
Machine Learning API development essentials
Building a Forza AI with Python
Deep Learning Projects with Python
Installing OpenCV for Python for beginner
Video editing with adobe premiere
Mastering adobe Illustrator CC basics
Create a website with wordPress for beginner
AI deep reinforcement Learning in Python
Kotlin programming essentials bootcamp
Brainstorming on data science
Python mySQL database connection
Model deployment on unix for beginners
Data Science knowledge test
Data science mock interview basics
Deep Learning interview questions
VIF application in python for beginners
Data science basics quiz
NLP and generative AI for beginners
























