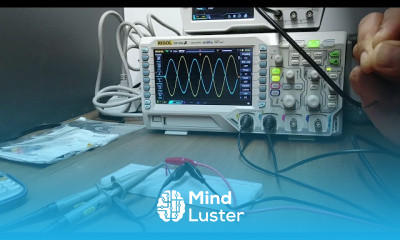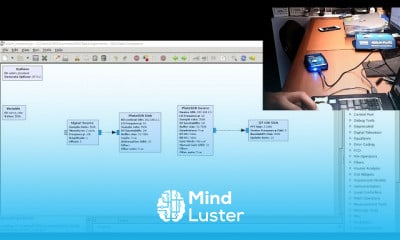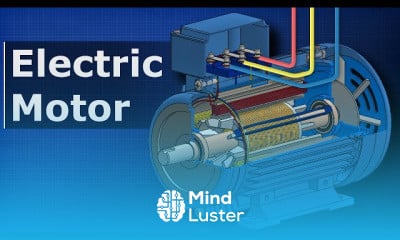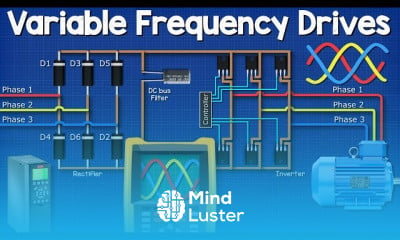Heat Pump Thermostat Wiring Explained Colors Terminals Functions Circuit Path
Share your inquiries now with community members
Click Here
Sign up Now
Lesson extensions
Lessons List | 24
Lesson
Comments
Related Courses in Engineering
Course Description
HVAC installation basics course,
in this course we will learn about the HVAC installation basics that form the foundation of a successful career. This comprehensive course covers the key concepts and procedures involved in installing HVAC systems, including reading and interpreting blueprints, understanding system components, and following safety protocols. You will gain hands-on experience with tools and techniques used in installing various HVAC units, such as furnaces, air conditioners, and ductwork. The course emphasizes best practices for ensuring efficient and effective installations, addressing common challenges, and troubleshooting potential issues. Ideal for beginners, this course provides a solid grounding in HVAC installation, preparing you to perform installations with confidence and precision. Practical demonstrations and real-world applications will enhance your understanding and skills, making you a proficient HVAC installer ready to tackle diverse projects in the field.
Trends
Graphic design tools for beginners
Human Resources Management
Artificial intelligence essentials
Bioinformatics basics
French
Photoshop Color Swatch essentials
Learning English Speaking
CMOS Logic Circuit Basics
Build a profitable trading
Python for beginners
YouTube channel setup
Web Design for Beginners
Excel skills for math and science
Android Studio for Beginners
English vocabulary verbs
Electrical engineering for engineer
Build a tic tac Toe app in Xcode
Essential english phrasal verbs
Cyber Security for Beginners | Edureka
Marketing basics for beginners
Recent
Bioinformatics basics
Bioinformatics databases
Vitamin A to Z tablets
Best zoology books
Best cream for piles pain
Laser surgery for piles
Best cream for piles
Anal fissure treatment
Best antibiotics for diseases
Antibodies structure
Macrophage structure
Drosophila genetics
Diagnostic tests
Bioinformatics
Genetics
Gene therapy
Kidney structure
DNA replication and types
Bacterial cell structure
Parasite structure

















