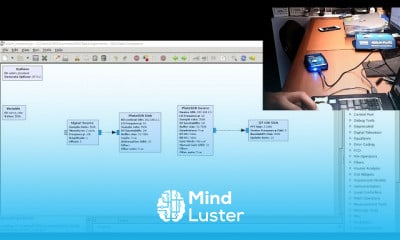Direction and Fill Pattern
Share your inquiries now with community members
Click Here
Sign up Now
Lesson extensions
Lessons List | 68
Lesson
Show More
Lessons
Comments
Related Courses in Engineering
Course Description
Sketcher Entities dimensioning course,
in this course designed to equip learners with essential skills in accurately dimensioning sketches within CAD software. Through a series of structured modules, participants will delve into the principles and techniques of dimensioning various sketch entities such as lines, arcs, circles, and splines. The course will cover fundamental concepts like geometric dimensioning and tolerancing (GD&T), annotation styles, and best practices for clear and concise dimensioning. With hands-on exercises and real-world examples, students will develop proficiency in creating dimensioned sketches that adhere to industry standards and enhance communication in the design process. By the end of the course, participants will have the knowledge and confidence to effectively dimension sketches, improving their ability to convey design intent and collaborate seamlessly with colleagues and clients in engineering and design projects. Let's start by understanding the basics of Sketcher Entities dimensioning and then proceed to explore its applications and nuances.
Trends
Learning English Speaking
MS Excel
Speak english fluently with confidence
Building a chatbot with Python
Generative AI tools for 2024
Content marketing for beginners
Python programming fundamentals A Z
Creating YouTube videos for beginners
Python programming language
Python machine learning for beginners
Marketing basics for beginners
Cybersecurity fundamentals A Z
Phrasal Verbs in daily conversations
Makeup and Beauty
Tools and toolbar in Photoshop for beginners
Design Thinking
Introduction To Cyber Security
PGP in data science and engineering
Excel Power Query in excel for beginners
Python Programming | Edureka
Recent
Arabic numbers for beginners
Rating arabic handwriting techniques
Form verbal sentences in arabic
Arabic sentence structure for beginners
Phrasal Verbs in daily conversations
Speak english fluently with confidence
Rules for plural forms of irregular nouns
English slang dictionary for fluency
English idioms for everyday conversations
Native english vocabulary for fluency
Teach reading with Phonics for beginners
English speaking confidence techniques
Business english communication skills
American english conversation for beginners
Advanced english listening and vocabulary
English prepositions for beginners
Improve english Pronunciation for beginners
PGP in data science and engineering
Building a chatbot with Python
Python programming fundamentals A Z

















