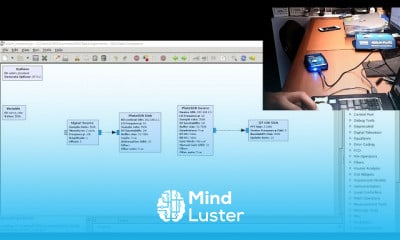Parametric Brick Wall Grasshopper
Share your inquiries now with community members
Click Here
Sign up Now
Lesson extensions
Lessons List | 32
Lesson
Comments
Related Courses in Engineering
Course Description
Grasshopper 3D course,
in this course you'll embark on an exciting journey into the world of computational design. From the basics to advanced techniques, you'll explore the powerful capabilities of Grasshopper, a graphical algorithm editor tightly integrated with Rhino 3D. Starting with an introduction to the interface and basic components, you'll gradually progress to more complex concepts such as parametric modeling, data-driven design, and algorithmic thinking. Through hands-on exercises and real-world examples, you'll learn how to create intricate geometries, generate complex patterns, and optimize designs for various purposes. Whether you're an architect, designer, engineer, or hobbyist, this course equips you with the skills to leverage Grasshopper's flexibility and efficiency in your design workflow. Join us and unlock the full potential of Grasshopper 3D to transform your creative ideas into reality.
Trends
Graphic design tools for beginners
Web Design for Beginners
Accounting Finance course
Logo Design
Web design basics
Accounting
Graphic Design Basics
Master graphic design techniques
Web Design Using HTML CSS
Best zoology books
Figma globe icon design
SQL for accountants and finance managers
Figma fast design techniques
Anatomy Physiology
Education Biotechnology
Digital Logic Families in Digital Electronics
Figma Signing Up and Signing In
General Embryology 2
Theory of Computation
company accounts fundamentals
Recent
Bioinformatics basics
Bioinformatics databases
Vitamin A to Z tablets
Best zoology books
Best cream for piles pain
Laser surgery for piles
Best cream for piles
Anal fissure treatment
Best antibiotics for diseases
Antibodies structure
Macrophage structure
Drosophila genetics
Diagnostic tests
Bioinformatics
Genetics
Gene therapy
Kidney structure
DNA replication and types
Bacterial cell structure
Parasite structure

















