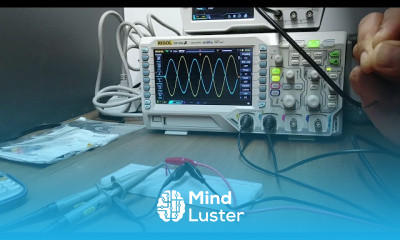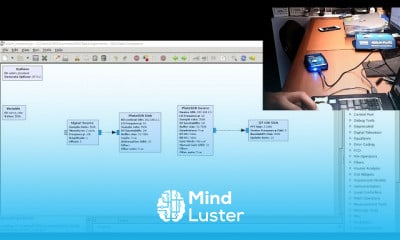How to Draw Elevation from Floor Plan in AutoCAD
Share your inquiries now with community members
Click Here
Sign up Now
Lesson extensions
Lessons List | 221
Lesson
Show More
Lessons
Comments
Related Courses in Engineering
Course Description
AutoCAD 3D mechanical drawing basics course,
in this course designed to introduce you to the core principles and techniques of creating 3D mechanical drawings using AutoCAD. Throughout this course, you'll embark on a journey to understand the fundamental concepts of 3D modeling, exploring topics such as creating basic 3D shapes, modifying objects in three dimensions, and applying materials and textures. You'll learn how to efficiently navigate the AutoCAD interface in 3D space, mastering essential tools and commands for creating intricate mechanical components and assemblies. Through hands-on exercises and practical examples, you'll gain the skills needed to translate 2D designs into detailed 3D models, fostering a deeper understanding of mechanical engineering principles. By the end of the course, you'll be equipped with the knowledge and confidence to tackle complex mechanical design projects in AutoCAD, setting the stage for further exploration and specialization in the realm of 3D modeling and drafting.
Trends
Video editing with adobe premiere
MS Excel
Create a website with wordPress for beginner
Python programming language
Learning English Speaking
Mobile Apps from Scratch
Data Science with Python conditions
Building a race game in scratch for beginners
Digital Marketing
The Complete Python Programming Full Course
Communication Skills
Graphic design rules for beginners
Management from A to Z
PAINTING TUTORIALS
Email Marketing
Embedded Systems ES
Applied Thermodynamic Systems
Human Resource Management in Public Service for mangers
Complete WIFI Hacking Course Beginner to Advanced
The Complete C Language Course
Recent
Data Science with Python conditions
Reinforcement learning for game development
Machine Learning API development essentials
Building a Forza AI with Python
Deep Learning Projects with Python
Installing OpenCV for Python for beginner
Video editing with adobe premiere
Mastering adobe Illustrator CC basics
Create a website with wordPress for beginner
AI deep reinforcement Learning in Python
Kotlin programming essentials bootcamp
Brainstorming on data science
Python mySQL database connection
Model deployment on unix for beginners
Data Science knowledge test
Data science mock interview basics
Deep Learning interview questions
VIF application in python for beginners
Data science basics quiz
NLP and generative AI for beginners

























































