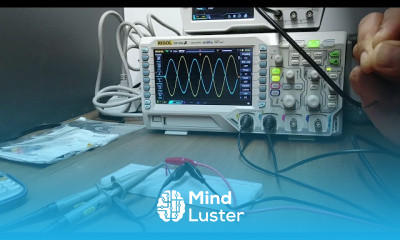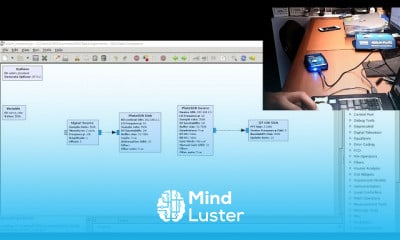AutoCAD 2018 Tutorial for Beginners 2
Share your inquiries now with community members
Click Here
Sign up Now
Lesson extensions
Lessons List | 68
Lesson
Show More
Lessons
Comments
Related Courses in Engineering
Course Description
AutoCAD 3D dimensioning basics course,
in this course aimed at providing participants with essential knowledge and skills in dimensioning 3D models within the AutoCAD environment. Through practical demonstrations and hands-on exercises, students will learn key concepts such as linear, angular, and radial dimensioning techniques in 3D space. This course covers fundamental tools and commands necessary for accurately annotating 3D models, including dimension styles, dimensioning tools, and best practices for placing and formatting dimensions. By the end of the course, participants will be equipped with the proficiency needed to effectively dimension 3D models in AutoCAD, ensuring clear communication of design intent and adherence to industry standards.
Trends
Learning English Speaking
Speak english fluently with confidence
MS Excel
Building a chatbot with Python
Generative AI tools for 2024
Python programming fundamentals A Z
Content marketing for beginners
Creating YouTube videos for beginners
Python programming language
Python machine learning for beginners
Marketing basics for beginners
Cybersecurity fundamentals A Z
Phrasal Verbs in daily conversations
Makeup and Beauty
Tools and toolbar in Photoshop for beginners
Design Thinking
Introduction To Cyber Security
PGP in data science and engineering
Excel Power Query in excel for beginners
Python Programming | Edureka
Recent
Arabic numbers for beginners
Rating arabic handwriting techniques
Form verbal sentences in arabic
Arabic sentence structure for beginners
Phrasal Verbs in daily conversations
Speak english fluently with confidence
Rules for plural forms of irregular nouns
English slang dictionary for fluency
English idioms for everyday conversations
Native english vocabulary for fluency
Teach reading with Phonics for beginners
English speaking confidence techniques
Business english communication skills
American english conversation for beginners
Advanced english listening and vocabulary
English prepositions for beginners
Improve english Pronunciation for beginners
PGP in data science and engineering
Building a chatbot with Python
Python programming fundamentals A Z


















