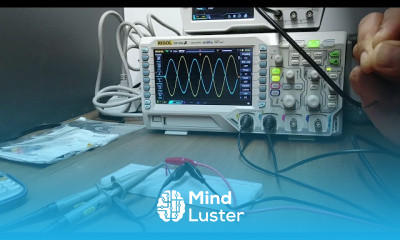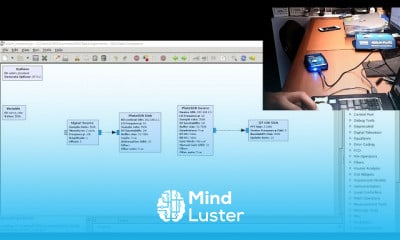AutoCAD 3D Basics Training Exercises 2 of 3
Share your inquiries now with community members
Click Here
Sign up Now
Lesson extensions
Lessons List | 68
Lesson
Show More
Lessons
Comments
Related Courses in Engineering
Course Description
AutoCAD 3D dimensioning basics course,
in this course aimed at providing participants with essential knowledge and skills in dimensioning 3D models within the AutoCAD environment. Through practical demonstrations and hands-on exercises, students will learn key concepts such as linear, angular, and radial dimensioning techniques in 3D space. This course covers fundamental tools and commands necessary for accurately annotating 3D models, including dimension styles, dimensioning tools, and best practices for placing and formatting dimensions. By the end of the course, participants will be equipped with the proficiency needed to effectively dimension 3D models in AutoCAD, ensuring clear communication of design intent and adherence to industry standards.
Trends
Graphic design tools for beginners
Android App Development with Kotlin
Logo Design
Accounting Finance course
Figma for UX UI design
Advanced Logo design methods
Customizing type for logos
CMOS Logic Circuit Basics
Graphic Design | Photoshop
Accounting
Best zoology books
Graphic Design Basics
UX design career in 2025
Web Design Using HTML CSS
Financial Accounting
Web Design 101 Free Full Course
Figma design basics for beginners
Illustrator for logo design beginners
Illustrator poster design for beginners
Anatomy Physiology
Recent
Bioinformatics basics
Bioinformatics databases
Vitamin A to Z tablets
Best zoology books
Best cream for piles pain
Laser surgery for piles
Best cream for piles
Anal fissure treatment
Best antibiotics for diseases
Antibodies structure
Macrophage structure
Drosophila genetics
Diagnostic tests
Bioinformatics
Genetics
Gene therapy
Kidney structure
DNA replication and types
Bacterial cell structure
Parasite structure


















