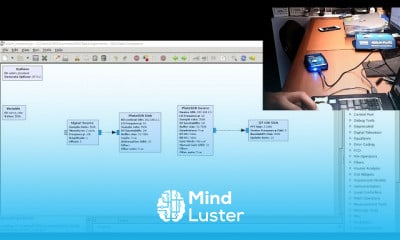AutoCAD 3D Tutorial for Beginners 3 of 3 AutoCAD Revolve Sweep Spring Loft Command
Share your inquiries now with community members
Click Here
Sign up Now
Lesson extensions
Lessons List | 26
Lesson
Comments
Related Courses in Engineering
Course Description
AutoCAD Isometric drawing fundamentals course,
in this course you'll dive into the essential principles of creating isometric drawings using AutoCAD. This course is designed to equip you with the foundational skills needed to master isometric drawing techniques effectively. Starting with an introduction to isometric projection and its significance in engineering and architectural design, you'll learn how to set up your workspace and configure AutoCAD for isometric drawing. Through step-by-step tutorials and practical exercises, you'll explore techniques for creating isometric objects, applying dimensions, and annotating drawings. You'll also discover tips and tricks for efficiently navigating the isometric environment and overcoming common challenges. Whether you're new to isometric drawing or seeking to enhance your skills, this course provides the knowledge and resources to create professional-quality isometric drawings with confidence in AutoCAD.
Trends
Learning English Speaking
MS Excel
Speak english fluently with confidence
Building a chatbot with Python
Generative AI tools for 2024
Content marketing for beginners
Python programming fundamentals A Z
Creating YouTube videos for beginners
Python programming language
Python machine learning for beginners
Marketing basics for beginners
Cybersecurity fundamentals A Z
Phrasal Verbs in daily conversations
Makeup and Beauty
Tools and toolbar in Photoshop for beginners
Design Thinking
Introduction To Cyber Security
PGP in data science and engineering
Excel Power Query in excel for beginners
Python Programming | Edureka
Recent
Arabic numbers for beginners
Rating arabic handwriting techniques
Form verbal sentences in arabic
Arabic sentence structure for beginners
Phrasal Verbs in daily conversations
Speak english fluently with confidence
Rules for plural forms of irregular nouns
English slang dictionary for fluency
English idioms for everyday conversations
Native english vocabulary for fluency
Teach reading with Phonics for beginners
English speaking confidence techniques
Business english communication skills
American english conversation for beginners
Advanced english listening and vocabulary
English prepositions for beginners
Improve english Pronunciation for beginners
PGP in data science and engineering
Building a chatbot with Python
Python programming fundamentals A Z

















