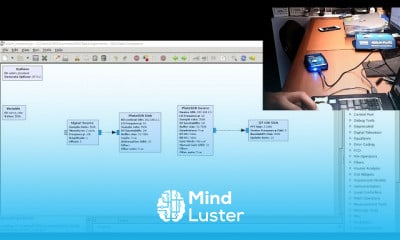AutoCAD Copy Object from Block or Xref Ncopy Command Tutorial Complete Ncopy Multiple Objects
Share your inquiries now with community members
Click Here
Sign up Now
Lesson extensions
Lessons List | 56
Lesson
Show More
Lessons
Comments
Related Courses in Engineering
Course Description
AutoCAD dimension setting course,
in this course you'll delve into the intricacies of creating and managing dimensions effectively within AutoCAD. Starting with the fundamentals, you'll explore various dimensioning tools and commands, gaining a solid understanding of their functions and applications. From basic dimensioning techniques to advanced customization options, this course covers it all. You'll learn how to set up dimension styles, adhere to industry standards, and tailor dimension settings to suit specific project requirements. Through practical examples and hands-on exercises, you'll develop the skills needed to create precise and professional-looking drawings in AutoCAD. Whether you're a beginner looking to grasp the basics or an experienced user seeking to refine your dimensioning skills, this course provides the knowledge and expertise to excel in AutoCAD dimension setting.
Trends
Learning English Speaking
Speak english fluently with confidence
MS Excel
Building a chatbot with Python
Generative AI tools for 2024
Content marketing for beginners
Python programming fundamentals A Z
Creating YouTube videos for beginners
Python programming language
Python machine learning for beginners
Marketing basics for beginners
Cybersecurity fundamentals A Z
Makeup and Beauty
Phrasal Verbs in daily conversations
Tools and toolbar in Photoshop for beginners
Design Thinking
Introduction To Cyber Security
PGP in data science and engineering
Excel Power Query in excel for beginners
Python Programming | Edureka
Recent
Arabic numbers for beginners
Rating arabic handwriting techniques
Form verbal sentences in arabic
Arabic sentence structure for beginners
Phrasal Verbs in daily conversations
Speak english fluently with confidence
Rules for plural forms of irregular nouns
English slang dictionary for fluency
English idioms for everyday conversations
Native english vocabulary for fluency
Teach reading with Phonics for beginners
English speaking confidence techniques
Business english communication skills
American english conversation for beginners
Advanced english listening and vocabulary
English prepositions for beginners
Improve english Pronunciation for beginners
PGP in data science and engineering
Building a chatbot with Python
Python programming fundamentals A Z

















