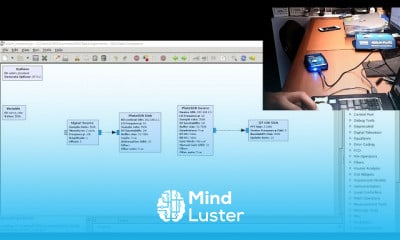AutoCAD 3D Practice Drawing for Loft Command AutoCAD 3D Mechanical Drawing Bottle Screw Driver
Share your inquiries now with community members
Click Here
Sign up Now
Lesson extensions
Lessons List | 58
Lesson
Show More
Lessons
Comments
Related Courses in Engineering
Course Description
AutoCAD 3D door course,
in this course we delve into the world of three-dimensional modeling to design and create doors with precision and detail. Throughout this course, you'll discover how to leverage AutoCAD's powerful tools and features to craft realistic 3D doors for architectural and interior design projects. From understanding basic 3D modeling concepts to mastering advanced techniques for detailing and customization, this course equips you with the skills needed to bring your door designs to life in virtual space. Whether you're a beginner or an experienced AutoCAD user, you'll find valuable insights and practical guidance to enhance your proficiency in 3D door modeling. Join us as we explore the intricacies of AutoCAD 3D door design and unlock the potential to transform your architectural visions into stunning digital creations.
Trends
Effective Communication skills for Leaders
Learning English Speaking
Python programming language
MS Excel
Digital media and marketing strategies
Python for data science and AI
Building arduino robots and devices
C Programming Language
Digital Marketing from zero
Creating bitmap images from scratch
Digital Marketing Beginners
Excel skills for busines intermediate
English greetings and responses
AI fundamentals for beginners
UX design foundations for beginners
program in c language
German vowel pronunciation for beginners
Web development with Java spring
Isometric design in illustrator for beginners
Experimental Biotechnology
Recent
ASMR sleep meditation for relaxation
Power Yoga workout for flexibility
ASMR Yoga for stress relief and peace
Restorative Yoga for tension relief at home
Yoga backbend warm up for beginners
Yin Yoga hip stretches for better sleep
Yoga workout for lower back pain
Yoga for hair growth
Vinyasa flow Yoga for flexibility
Yoga for football Players at home
Vinyasa flow Yoga for strength
Morning bed Yoga stretch for beginners
Deep hip opening Yoga
Yoga for hip flexibility at home
Morning Yoga wake up Flow
Yoga shoulder stretches for tension
Yoga flow for hip flexibility
Morning Yoga for stiff bodies
Energizing power morning Yoga
Morning Yoga workout power flow

















