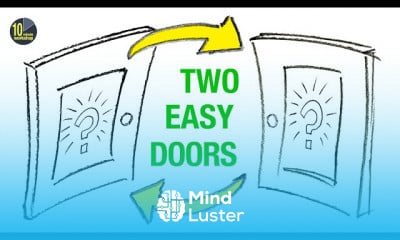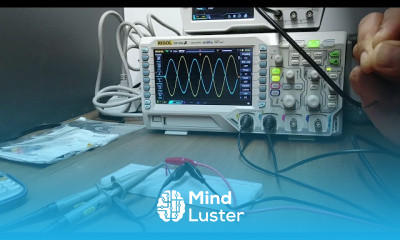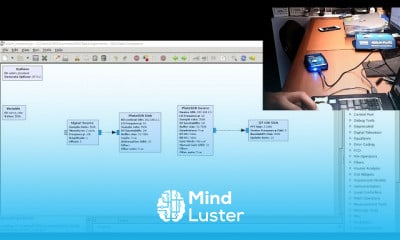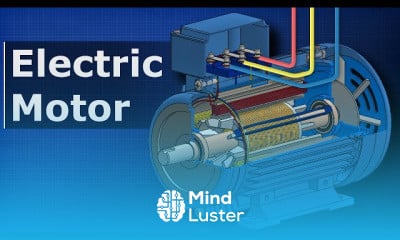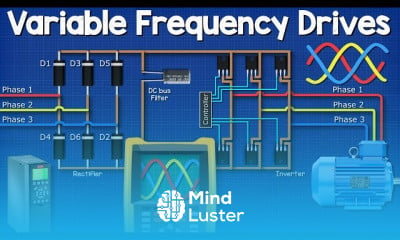AutoCAD 2D Furniture Drawings for Interior Design 3
Share your inquiries now with community members
Click Here
Sign up Now
Lesson extensions
Lessons List | 18
Lesson
Comments
Related Courses in Engineering
Course Description
SketchUp house design course,
in this course tailored to individuals interested in mastering the art of house design using SketchUp software. This program offers a structured journey from beginner to advanced levels, covering everything from basic navigation and modeling techniques to advanced rendering and presentation skills. Through a combination of theoretical concepts and hands-on exercises, participants will learn to create detailed floor plans, design exterior facades, and craft interior layouts with precision and creativity. Topics include creating walls, floors, roofs, doors, and windows; incorporating furniture and decor elements; applying realistic materials and textures; and utilizing lighting and rendering techniques to bring designs to life. By the end of the course, students will have acquired the skills and confidence to produce professional-quality house designs ready for presentation or construction. Whether you're an aspiring architect, interior designer, or hobbyist, "SketchUp House Design" provides the essential knowledge and tools to transform your design ideas into stunning 3D models. Join us as we embark on a journey to explore the endless possibilities of house design with SketchUp.
Trends
Learning English Speaking
Speak english fluently with confidence
MS Excel
Building a chatbot with Python
Generative AI tools for 2024
Content marketing for beginners
Python programming fundamentals A Z
Creating YouTube videos for beginners
Python programming language
Python machine learning for beginners
Marketing basics for beginners
Cybersecurity fundamentals A Z
Makeup and Beauty
Phrasal Verbs in daily conversations
Tools and toolbar in Photoshop for beginners
Design Thinking
Introduction To Cyber Security
PGP in data science and engineering
Excel Power Query in excel for beginners
Python Programming | Edureka
Recent
Arabic numbers for beginners
Rating arabic handwriting techniques
Form verbal sentences in arabic
Arabic sentence structure for beginners
Phrasal Verbs in daily conversations
Speak english fluently with confidence
Rules for plural forms of irregular nouns
English slang dictionary for fluency
English idioms for everyday conversations
Native english vocabulary for fluency
Teach reading with Phonics for beginners
English speaking confidence techniques
Business english communication skills
American english conversation for beginners
Advanced english listening and vocabulary
English prepositions for beginners
Improve english Pronunciation for beginners
PGP in data science and engineering
Building a chatbot with Python
Python programming fundamentals A Z











