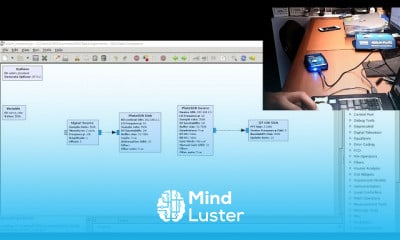AutoCAD Simple Floor Plan for Beginners 1 of 5
Share your inquiries now with community members
Click Here
Sign up Now
Lesson extensions
Lessons List | 12
Lesson
Comments
Related Courses in Engineering
Course Description
AutoCAD floor plan dimensioning course,
in this course participants will delve into the intricacies of accurately dimensioning floor plans using AutoCAD software. This specialized program caters to both beginners and seasoned users, offering a focused exploration of dimensioning techniques specific to architectural drawings. Through hands-on exercises and guided instruction, students will learn how to apply dimensioning standards, create and customize various dimension types, and ensure precision in their floor plan layouts. Topics covered include linear, angular, and radial dimensions, as well as dimension styles, tolerances, and dimensioning best practices. Additionally, participants will explore strategies for organizing and annotating floor plans effectively, enhancing clarity and readability. By the end of the course, students will have acquired the skills and confidence to produce professional-quality floor plans with accurate and comprehensive dimensioning, ready for presentation or construction. Whether you're an aspiring architect, interior designer, or CAD enthusiast, "AutoCAD Floor Plan Dimensioning" provides the essential knowledge and skills to elevate your floor plan drawings to the next level of precision and professionalism. Join us as we embark on a journey into the art and science of dimensioning floor plans using the power of AutoCAD.
Trends
Video editing with adobe premiere
MS Excel
Learning English Speaking
Create a website with wordPress for beginner
Python programming language
Mobile Apps from Scratch
Communication Skills
Digital Marketing
Data Science with Python conditions
The Complete Python Programming Full Course
Graphic design rules for beginners
Email Marketing
Embedded Systems ES
Complete WIFI Hacking Course Beginner to Advanced
Management from A to Z
Building a race game in scratch for beginners
Human Resource Management in Public Service for mangers
PAINTING TUTORIALS
Python Programming | Edureka
SEO for business growth for beginners
Recent
Data Science with Python conditions
Reinforcement learning for game development
Machine Learning API development essentials
Building a Forza AI with Python
Deep Learning Projects with Python
Installing OpenCV for Python for beginner
Video editing with adobe premiere
Mastering adobe Illustrator CC basics
Create a website with wordPress for beginner
AI deep reinforcement Learning in Python
Kotlin programming essentials bootcamp
Brainstorming on data science
Python mySQL database connection
Model deployment on unix for beginners
Data Science knowledge test
Data science mock interview basics
Deep Learning interview questions
VIF application in python for beginners
Data science basics quiz
NLP and generative AI for beginners




























