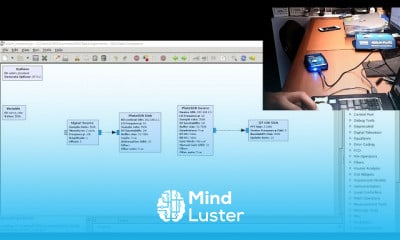AutoCAD Drawing in Feet and Inches
Share your inquiries now with community members
Click Here
Sign up Now
Lesson extensions
Lessons List | 8
Lesson
Comments
Related Courses in Engineering
Course Description
AutoCAD drawing course,
in this course participants will delve into the core principles and practical applications of drawing using AutoCAD software. This comprehensive program serves as a gateway for beginners, providing a thorough understanding of the essential tools, commands, and techniques required to create precise and professional-quality drawings. Through hands-on exercises and step-by-step tutorials, students will learn how to navigate the AutoCAD interface, set up drawing environments, create and edit various geometric shapes, apply annotations and dimensions, and produce presentation-ready drawings. The course covers fundamental concepts such as layers, line types, and object properties, empowering participants to efficiently organize and manipulate drawing elements. Whether you're a novice seeking to master the basics of CAD drafting or an experienced professional looking to enhance your skills, "AutoCAD Drawing" offers a tailored learning experience to suit your needs. Join us as we embark on a journey into the world of digital drawing, equipping you with the knowledge and skills to create precise and visually compelling drawings using AutoCAD.
Trends
Graphic design tools for beginners
Web Design for Beginners
Advanced Logo design methods
Accounting Finance course
Graphic Design Basics
Customizing type for logos
Best zoology books
Logo Design
UX design career in 2025
Accounting
Accounting and Bookkeeping fundamentals
Figma mobile UI design essentials
Graphic Design | Photoshop
Web Design 101 Free Full Course
Web Design Using HTML CSS
Financial Accounting
Figma for UX UI design
Figma Signing Up and Signing In
Xcode UI design for beginners
Master graphic design techniques
Recent
Bioinformatics basics
Bioinformatics databases
Vitamin A to Z tablets
Best zoology books
Best cream for piles pain
Laser surgery for piles
Best cream for piles
Anal fissure treatment
Best antibiotics for diseases
Antibodies structure
Macrophage structure
Drosophila genetics
Diagnostic tests
Bioinformatics
Genetics
Gene therapy
Kidney structure
DNA replication and types
Bacterial cell structure
Parasite structure


















