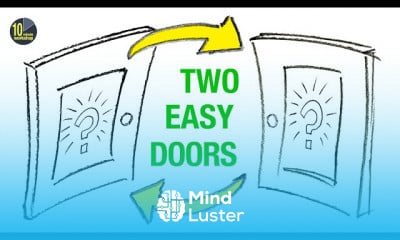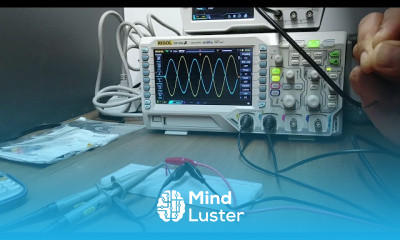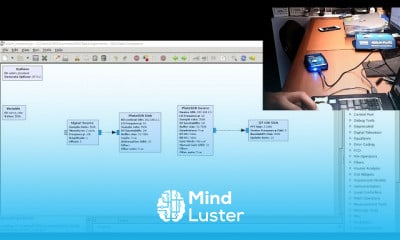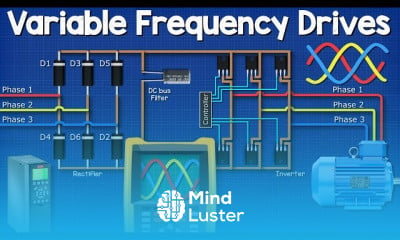SketchUp Floor Plan Tutorial for Beginners
Share your inquiries now with community members
Click Here
Sign up Now
Lesson extensions
Lessons List | 7
Lesson
Comments
Related Courses in Engineering
Course Description
SketchUp floor Plan course,
in this course learners will gain hands-on experience creating detailed floor plans using SketchUp, a versatile 3D modeling tool. The course covers the essentials of SketchUp interface navigation, toolsets, and techniques for drafting accurate layouts. Participants will learn to develop floor plans from scratch, including walls, doors, windows, and furniture placements. Additional topics include adding textures, colors, and importing components to enhance realism and functionality. Ideal for beginners and intermediate users, this course provides foundational skills for visualizing and designing interior spaces efficiently.
Trends
Learning English Speaking
English greetings and responses
programmation Java
My SQL
Video editing with adobe premiere
Create a website with wordPress for beginners
AUTOMATA THEORY
Mobile Apps from Scratch
French
Python programming language
Passive Income
Communication Skills
Influencer marketing strategies for beginners
programmation Java
Oil and Gas Production Process
Data Science with Python conditions
Real numbers
Magento Formation Français
Excel Course Basic to Advanced
Business Law fundamentals
Recent
Creating monthly budget application in excel
Printing student ID cards with excel tools
Building mobile apps with excel sheets
Create a mobile app from an excel
Create drag and drop task scheduler In excel
Creating a project manager in excel
Creating school ID cards in excel
Creating automated excel Forms
ChatGPT tools for excel
Create contact scheduler application in excel
Creating meeting scheduler in excel
Excel for unlimited Labels
Creating Professional emails in excel with AI
Designing Point of sale application in excel
Building a retirement Planner in excel
Create complete employee Payroll In excel
Contact scheduler application in excel
Travel managing application in excel
Create Cafe manager application In excel
Excel for managing file attachments


















