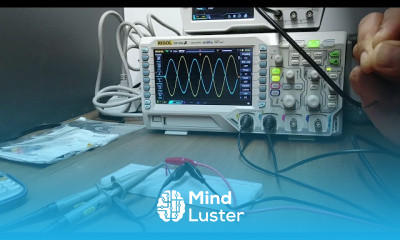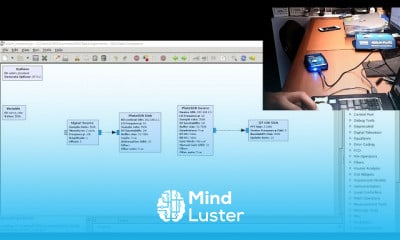AutoCAD 3D House Modeling Tutorial 1
Share your inquiries now with community members
Click Here
Sign up Now
Lesson extensions
Lessons List | 38
Lesson
Comments
Related Courses in Engineering
Course Description
AutoCAD House elevation course,
in this course participants will explore the fundamentals of architectural design with a focus on creating detailed house elevations. The course will cover the use of AutoCAD tools to draw front, side, and rear elevations, integrating dimensions and scale effectively. Students will learn to apply textures, materials, and stylistic elements to enhance visual representation. Ideal for aspiring architects and designers, this course equips learners with the skills to bring residential designs to life professionally.
Trends
UX UI design
UX design career in 2025
Web Design for Beginners
Accounting Finance course
Logo Design
UX UI design fundamentals
Graphic Design Basics
Advanced graphic design techniques
Logo design with circles in Illustrator
Excel Accounting and Finance course
Microsoft excel for accounting and finance
Web Design 101 Free Full Course
Web Design Using HTML CSS
Financial Accounting
company accounts fundamentals
SQL for accountants and finance managers
Figma Signing Up and Signing In
Flask web development essentials
ChatGPT mobile for beginners
Python for beginners
Recent
French possessive pronouns
Musical instruments in french
French conditional verbs
French adverbs
French counting in tens
French verb tenses
Essential french verbs
French reflexive verbs
GCSE french speaking
Common french prepositions
French numbers
Everyday french verbs
French adjectives
French verbs
French Phrases for beginners
Beginner french
French grammar
French prepositions
French writing skills
TEF exam practice

















