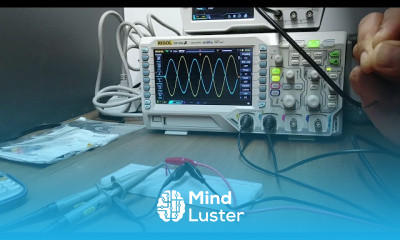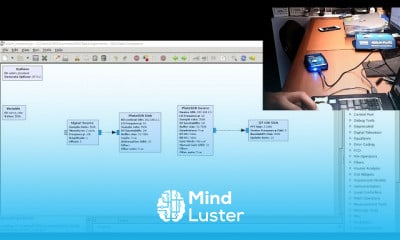AutoCAD 3D House Modeling Tutorial Beginner Basic 3
Hide All Ads - Subscribe Premium Service Now
Share your inquiries now with community members
Click Here
Sign up Now
Lesson extensions
Lessons List | 38
Lesson
Comments
Related Courses in Engineering
Course Description
AutoCAD House elevation course,
in this course participants will explore the fundamentals of architectural design with a focus on creating detailed house elevations. The course will cover the use of AutoCAD tools to draw front, side, and rear elevations, integrating dimensions and scale effectively. Students will learn to apply textures, materials, and stylistic elements to enhance visual representation. Ideal for aspiring architects and designers, this course equips learners with the skills to bring residential designs to life professionally.
Trends
Graphic design tools for beginners
French
Improving Public speaking skills
Data Science and Data Preparation
Artificial intelligence essentials
Learning English Speaking
MS Excel
YouTube channel setup
Build a tic tac Toe app in Xcode
Graphic Design Basics
Figma for UX UI design
Electrical engineering for engineer
Ubuntu linux
Data Mining for Data Science
Formation efficace à l écoute de l
Web Design for Beginners
Python for beginners
Build a profitable trading
Advanced Logo design methods
Python programming language
Recent
Qur anic reflections
Pillars of faith in islam
Pray in arabic word by word
Improve your Quran recitation
Read the Qur an
Islam in arabic basics
Qur an recitation
Arabic islamic words
Islamic vocabulary
Data Science and Data Preparation
Growing ginger at home
Gardening basics
Ancient watering techniques
Grow mushrooms
Growing onions
Veggie growing
Bean growing at home
Growing radishes
Tomato growing at home
Shallot growing


















You must have an account within the platform in order to participate in the discussion and comment. Register now for freeClick here