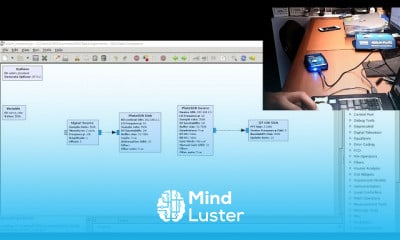AutoCAD Floor Plan Tutorial for Beginners 1
Share your inquiries now with community members
Click Here
Sign up Now
Lesson extensions
Lessons List | 38
Lesson
Comments
Related Courses in Engineering
Course Description
AutoCAD House elevation course,
in this course participants will explore the fundamentals of architectural design with a focus on creating detailed house elevations. The course will cover the use of AutoCAD tools to draw front, side, and rear elevations, integrating dimensions and scale effectively. Students will learn to apply textures, materials, and stylistic elements to enhance visual representation. Ideal for aspiring architects and designers, this course equips learners with the skills to bring residential designs to life professionally.
Trends
Graphic design tools for beginners
French
Artificial intelligence essentials
Data types in python and ruby
Web Design for Beginners
Android Photo editing app development
Logo Design
Financial Accounting
Graphic Design | Photoshop
Graphic Design Basics
Accounting
Learning English Speaking
SQL for accountants and finance managers
Accounting Finance course
Excel for accounting basics
Web Design Using HTML CSS
Web Design 101 Free Full Course
Figma Signing Up and Signing In
C Programming
Master graphic design techniques
Recent
ESG fundamentals
Reading financial statements
Excel fundamentals for finance
Corporate finance fundamentals
Creating a SIPOC diagram
Impact effort matrix
Staying calm at work
Prioritizing Stakeholders
One on One meetings
Business process management
Transferable skills
Communication skills for introverts
Ways to reduce stress at work for beginners
Stakeholder management
First time managers succes skills
Data types in python and ruby
Game programming project
Python algorithms
C Programming
JavaScript game programming

















