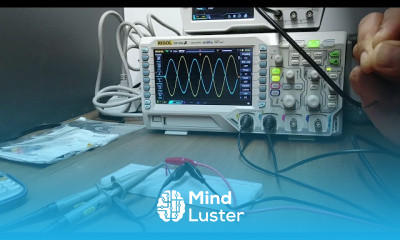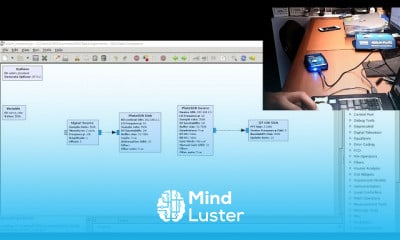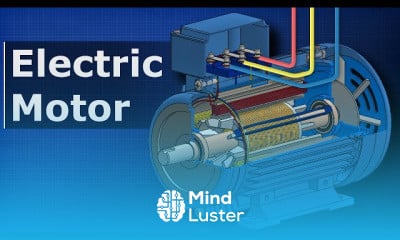AutoCAD 3D House Modeling Tutorial 4C
Share your inquiries now with community members
Click Here
Sign up Now
Lesson extensions
Lessons List | 14
Lesson
Comments
Related Courses in Engineering
Course Description
AutoCAD 3D table woodworking course,
in this course learners will dive into the intricacies of designing and crafting tables using AutoCAD 3D software. The curriculum covers essential skills such as creating detailed 3D models, understanding material properties, and mastering cutting techniques. Participants will also explore finishing methods to bring their designs to life. This course is ideal for both beginners and seasoned woodworkers aiming to enhance their digital design capabilities.
Trends
Graphic design tools for beginners
Web Design for Beginners
Accounting Finance course
Advanced Logo design methods
Best zoology books
Graphic Design Basics
Customizing type for logos
Logo Design
UX design career in 2025
Accounting
Accounting and Bookkeeping fundamentals
Figma mobile UI design essentials
Graphic Design | Photoshop
Web Design 101 Free Full Course
Web Design Using HTML CSS
Financial Accounting
Figma Signing Up and Signing In
Figma for UX UI design
Xcode UI design for beginners
Human Resources Management
Recent
Bioinformatics basics
Bioinformatics databases
Vitamin A to Z tablets
Best zoology books
Best cream for piles pain
Laser surgery for piles
Best cream for piles
Anal fissure treatment
Best antibiotics for diseases
Antibodies structure
Macrophage structure
Drosophila genetics
Diagnostic tests
Bioinformatics
Genetics
Gene therapy
Kidney structure
DNA replication and types
Bacterial cell structure
Parasite structure

















