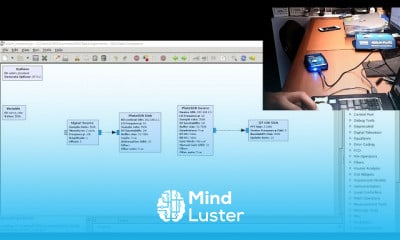AutoCAD Convert Drawing from Inches to MM AutoCAD Change Units of Existing Drawing
Hide All Ads - Subscribe Premium Service Now
Share your inquiries now with community members
Click Here
Sign up Now
Lesson extensions
Lessons List | 16
Lesson
Comments
Related Courses in Engineering
Course Description
AutoCAD floor Plan course,
in this course participants will learn how to design and detail floor plans using AutoCAD, a foundational skill for architects and designers. The course begins with basic concepts such as setting up project files, creating layers, and using drawing tools effectively. Students will then progress to more advanced topics including drawing precise walls, doors, windows, and adding architectural symbols. The course also covers the techniques for adding dimensions and annotations to make the floor plans clear and easy to read. Through guided exercises, learners will develop the ability to produce professional-grade floor plans, essential for building design and construction documentation. This course is ideal for those looking to enhance their drafting skills or for beginners aiming to start a career in architectural design.
Trends
French
Graphic design tools for beginners
Data Science and Data Preparation
Artificial intelligence essentials
Formation efficace à l écoute de l
Learning English Speaking
Essential english phrasal verbs
MS Excel
Electrical engineering for engineer
American english speaking practice
Build a profitable trading
Build a tic tac Toe app in Xcode
Python for beginners
YouTube channel setup
Figma for UX UI design
Marketing basics for beginners
Computer science careers
Design and Analysis of algorithms DAA
Web Design for Beginners
Magento Formation Français
Recent
Data Science and Data Preparation
Growing ginger at home
Gardening basics
Ancient watering techniques
Grow mushrooms
Growing onions
Veggie growing
Bean growing at home
Growing radishes
Tomato growing at home
Shallot growing
Growing kale in plastic bottles
Recycling plastic barrel
Recycling plastic bottles
Grow portulaca grandiflora flower
Growing vegetables
Growing lemon tree
Eggplant eggplants at home
zucchini farming
watermelon farming in pallets



















You must have an account within the platform in order to participate in the discussion and comment. Register now for freeClick here